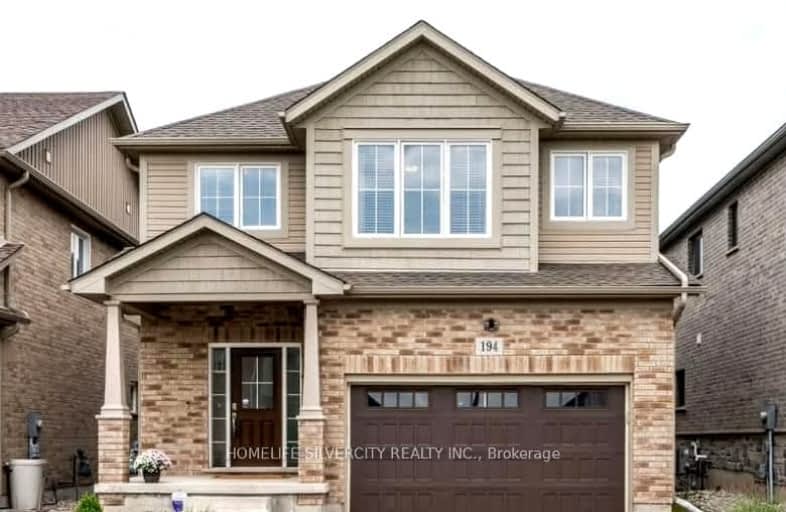Car-Dependent
- Most errands require a car.
33
/100
Minimal Transit
- Almost all errands require a car.
20
/100
Somewhat Bikeable
- Most errands require a car.
37
/100

Lexington Public School
Elementary: Public
1.75 km
Sandowne Public School
Elementary: Public
2.61 km
Bridgeport Public School
Elementary: Public
1.93 km
St Matthew Catholic Elementary School
Elementary: Catholic
1.59 km
St Luke Catholic Elementary School
Elementary: Catholic
2.70 km
Lester B Pearson PS Public School
Elementary: Public
2.73 km
Rosemount - U Turn School
Secondary: Public
4.28 km
St David Catholic Secondary School
Secondary: Catholic
4.64 km
Kitchener Waterloo Collegiate and Vocational School
Secondary: Public
5.50 km
Bluevale Collegiate Institute
Secondary: Public
3.30 km
Grand River Collegiate Institute
Secondary: Public
5.49 km
Cameron Heights Collegiate Institute
Secondary: Public
6.00 km
-
Haida Park
Waterloo ON 3.5km -
Breithaupt Park
Margaret Ave, Kitchener ON 3.58km -
Breithaupt Park
813 Union St, Kitchener ON 3.68km
-
CIBC
315 Lincoln Rd (at University Ave E.), Waterloo ON N2J 4H7 3.06km -
President's Choice Financial ATM
555 Davenport Rd, Waterloo ON N2L 6L2 4.04km -
TD Canada Trust ATM
550 King St N, Waterloo ON N2L 5W6 4.23km



