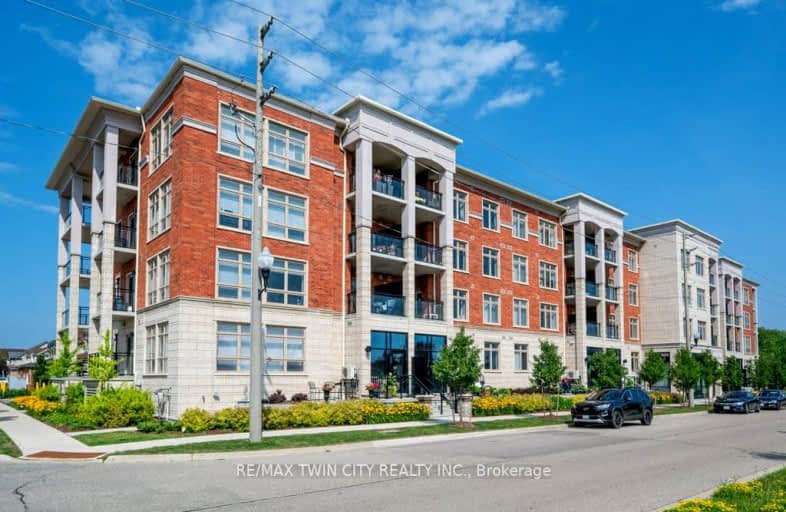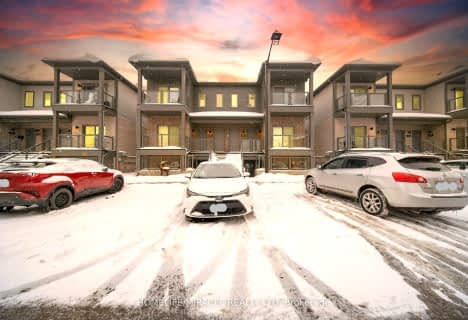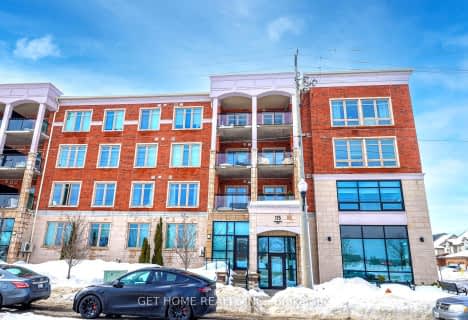Car-Dependent
- Some errands can be accomplished on foot.
Some Transit
- Most errands require a car.
Somewhat Bikeable
- Most errands require a car.

Trillium Public School
Elementary: PublicMonsignor Haller Catholic Elementary School
Elementary: CatholicGlencairn Public School
Elementary: PublicLaurentian Public School
Elementary: PublicWilliamsburg Public School
Elementary: PublicW.T. Townshend Public School
Elementary: PublicForest Heights Collegiate Institute
Secondary: PublicKitchener Waterloo Collegiate and Vocational School
Secondary: PublicEastwood Collegiate Institute
Secondary: PublicHuron Heights Secondary School
Secondary: PublicSt Mary's High School
Secondary: CatholicCameron Heights Collegiate Institute
Secondary: Public-
Laurentian Park
Westmount Rd E, Kitchener ON 1.63km -
Isaiah Park
Isaiah Drive, Kitchener ON 1.77km -
Foxglove Park
Foxglove Cr and Windflower Dr, Kitchener ON 1.99km
-
TD Bank Financial Group
1187 Fischer Hallman Rd (at Max Becker Dr), Kitchener ON N2E 4H9 0.36km -
Libro Financial Group
1170 Fischer Hallman Rd (Westmount), Kitchener ON N2E 3Z3 0.48km -
RBC Royal Bank
715 Fischer-Hallman Rd (at Ottawa), Kitchener ON N2E 4E9 1.35km
More about this building
View 195 Commonwealth Street, Kitchener- 2 bath
- 3 bed
- 1000 sqft
107-175 Commonwealth Street, Kitchener, Ontario • N2E 0H4 • Kitchener
- 2 bath
- 2 bed
- 900 sqft
205-175 Commonwealth Street, Kitchener, Ontario • N2E 0H4 • Kitchener







