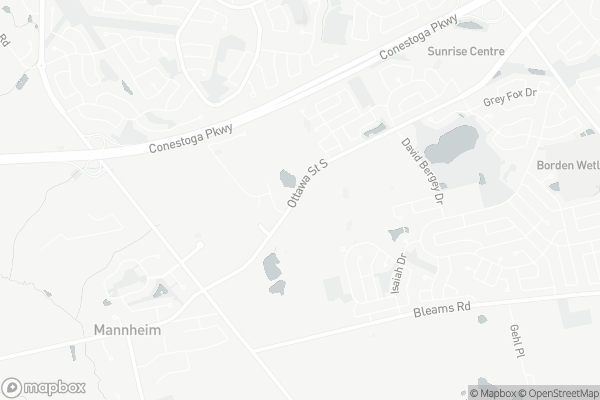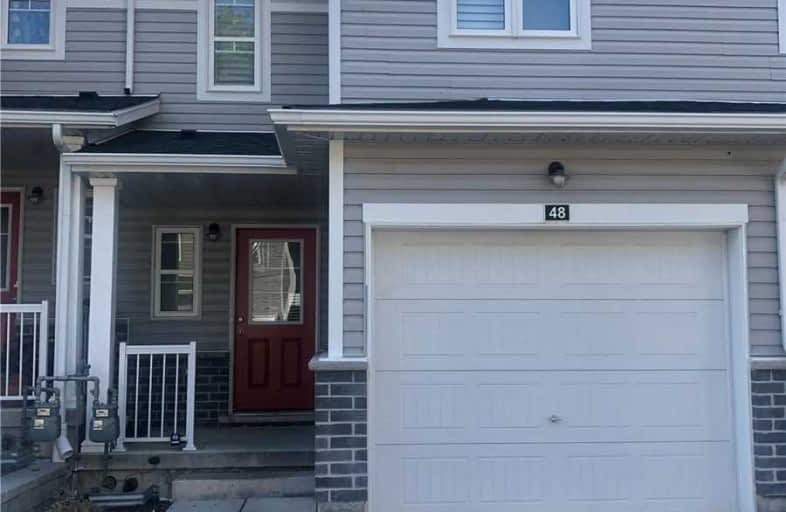Car-Dependent
- Almost all errands require a car.
Some Transit
- Most errands require a car.
Somewhat Bikeable
- Most errands require a car.

St Mark Catholic Elementary School
Elementary: CatholicMeadowlane Public School
Elementary: PublicJohn Darling Public School
Elementary: PublicDriftwood Park Public School
Elementary: PublicWestheights Public School
Elementary: PublicW.T. Townshend Public School
Elementary: PublicForest Heights Collegiate Institute
Secondary: PublicKitchener Waterloo Collegiate and Vocational School
Secondary: PublicResurrection Catholic Secondary School
Secondary: CatholicHuron Heights Secondary School
Secondary: PublicSt Mary's High School
Secondary: CatholicCameron Heights Collegiate Institute
Secondary: Public-
Kelseys
1440 Ottawa Street S, Kitchener, ON N2E 4E2 1.58km -
Malt & Barley Public House
1187 Fischer-Hallman Road, Kitchener, ON N2E 4H9 2.3km -
Bulls Eye Bar and Grill
446 Highland Road West, Kitchener, ON N2M 3C7 3.65km
-
McDonald's
1400 Ottawa Street S., Unit E, Kitchener, ON N2E 4E2 1.42km -
Starbucks
1400 Ottawa St S, Kitchener, ON N2E 4E2 1.75km -
Tim Hortons
685 Fischer-Hallman Road, Kitchener, ON N2E 1L7 1.9km
-
Driftwood Pharmasave Pharmacy
450 Westheights Drive, Kitchener, ON N2N 2B9 1.35km -
Shoppers Drug Mart
1400 Ottawa Street S, Kitchener, ON N2E 4E2 1.92km -
Real Canadian Superstore
875 Highland Road W, Kitchener, ON N2N 2Y2 2.57km
-
Magic Pizza
450 Westheights Drive, Kitchener, ON N2N 1M2 1.35km -
The Subshop
450 Westheights Drive, Kitchener, ON N2N 2B9 1.35km -
Fish Hut
450 Westheights Drive, Kitchener, ON N2N 2B9 1.35km
-
Sunrise Shopping Centre
1400 Ottawa Street S, Unit C-10, Kitchener, ON N2E 4E2 1.75km -
Highland Hills Mall
875 Highland Road W, Kitchener, ON N2N 2Y2 2.57km -
The Boardwalk at Ira Needles Blvd.
101 Ira Needles Boulevard, Waterloo, ON N2J 3Z4 4.05km
-
Sobeys
1187 Fischer Hallman Road, Kitchener, ON N2E 4H9 2.3km -
Real Canadian Superstore
875 Highland Road W, Kitchener, ON N2N 2Y2 2.57km -
Freshco
720 Westmount Road E, Kitchener, ON N2E 2V9 2.8km
-
Winexpert Kitchener
645 Westmount Road E, Unit 2, Kitchener, ON N2E 3S3 2.78km -
The Beer Store
875 Highland Road W, Kitchener, ON N2N 2Y2 2.8km -
Downtown Kitchener Ribfest & Craft Beer Show
Victoria Park, Victoria Park, ON N2G 5.13km
-
Canadian Tire Gas+
1400 Ottawa Street S, Kitchener, ON N2E 4E2 1.77km -
Jiffy Lube
470 Highland Road W, Kitchener, ON N2M 3C7 3.61km -
Husky
720 Victoria Street S, Kitchener, ON N2M 3.78km
-
Landmark Cinemas - Waterloo
415 The Boardwalk University & Ira Needles Boulevard, Waterloo, ON N2J 3Z4 4.63km -
Apollo Cinema
141 Ontario Street N, Kitchener, ON N2H 4Y5 6.1km -
Princess Cinema
46 King Street N, Waterloo, ON N2J 2W8 6.74km
-
Kitchener Public Library
85 Queen Street N, Kitchener, ON N2H 2H1 6.29km -
Waterloo Public Library
35 Albert Street, Waterloo, ON N2L 5E2 6.7km -
William G. Davis Centre for Computer Research
200 University Avenue W, Waterloo, ON N2L 3G1 7.01km
-
St. Mary's General Hospital
911 Queen's Boulevard, Kitchener, ON N2M 1B2 4.3km -
Grand River Hospital
835 King Street W, Kitchener, ON N2G 1G3 5.76km -
Forest Heights Long-Term Care Centre
60 Westheights Drive, Kitchener, ON N2N 2A8 2.49km
-
Fox Glove Park
Fox glove, Kitchener ON 0.74km -
Foxglove Park
Foxglove Cr and Windflower Dr, Kitchener ON 0.83km -
Lynnvalley Park
Kitchener ON 0.83km
-
BMO Bank of Montreal
875 Highland Rd W (at Fischer Hallman Rd), Kitchener ON N2N 2Y2 2.57km -
President's Choice Financial
875 Highland Rd W, Kitchener ON N2N 2Y2 2.56km -
CIBC
1188 Fischer-Hallman Rd (at Westmount Rd E), Kitchener ON N2E 0B7 2.58km
For Sale
For Rent
More about this building
View 1989 Ottawa Street South, Kitchener- 3 bath
- 3 bed
- 1200 sqft
D98-175 David Bergey Drive, Kitchener, Ontario • N2E 4H6 • Kitchener



