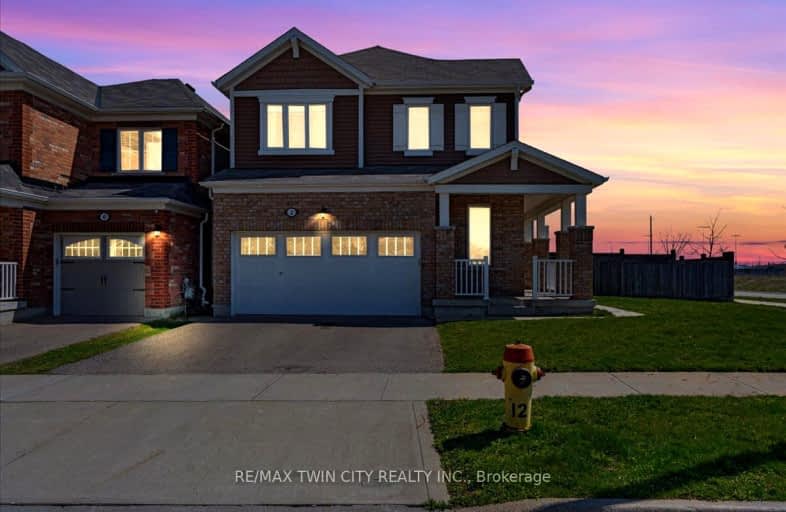Sold on Aug 31, 2016
Note: Property is not currently for sale or for rent.

-
Type: Detached
-
Style: 2-Storey
-
Lot Size: 82.22 x 0 Feet
-
Age: New
-
Days on Site: 2 Days
-
Added: Dec 19, 2024 (2 days on market)
-
Updated:
-
Last Checked: 2 months ago
-
MLS®#: X11247525
-
Listed By: Re/max real estate centre inc brokerage
Almost New 3 Bedroom, 2.5 Bathroom with Hugh Corner lot and 2 Car garage Mattamy Built Single Family House for sale in Wild Flower community. Main floor 9 ft ceiling. Upgraded Kitchen with Built in appliances. Granite Kitchen counters. Coffered ceiling and Fireplace in Great room. Rough in for the bathroom in the basement and framed walls.Rough in for the Central vacuum. Huge Porch in front of the house to enjoy your morning coffee. Come visit this house before it is gone.
Property Details
Facts for 2 Shoreacres Drive, Kitchener
Status
Days on Market: 2
Last Status: Sold
Sold Date: Aug 31, 2016
Closed Date: Nov 21, 2016
Expiry Date: Dec 28, 2016
Sold Price: $500,000
Unavailable Date: Aug 31, 2016
Input Date: Aug 30, 2016
Prior LSC: Sold
Property
Status: Sale
Property Type: Detached
Style: 2-Storey
Age: New
Area: Kitchener
Availability Date: Other
Assessment Amount: $121,000
Assessment Year: 2012
Inside
Bedrooms: 3
Bathrooms: 3
Kitchens: 1
Rooms: 10
Air Conditioning: Central Air
Fireplace: Yes
Laundry:
Washrooms: 3
Building
Basement: Full
Basement 2: Unfinished
Heat Type: Forced Air
Heat Source: Gas
Exterior: Brick
Exterior: Vinyl Siding
Elevator: N
UFFI: No
Green Verification Status: N
Water Supply: Municipal
Special Designation: Unknown
Parking
Driveway: Other
Garage Spaces: 2
Garage Type: Attached
Covered Parking Spaces: 2
Total Parking Spaces: 4
Fees
Tax Year: 2016
Tax Legal Description: LOT 293 PLAN 58M579 SUBJECT TO EASEMENT FOR ENTRY AS IN WR
Land
Cross Street: Huron and Shoreacres
Municipality District: Kitchener
Pool: None
Sewer: Sewers
Lot Frontage: 82.22 Feet
Acres: < .50
Zoning: RES
Rooms
Room details for 2 Shoreacres Drive, Kitchener
| Type | Dimensions | Description |
|---|---|---|
| Great Rm Main | 3.50 x 5.58 | Coffered Ceiling, Fireplace |
| Kitchen Main | 2.38 x 4.21 | |
| Dining Main | 3.27 x 3.50 | |
| Bathroom Main | - | |
| Prim Bdrm 2nd | 4.57 x 3.96 | W/I Closet |
| Br 2nd | 3.32 x 3.50 | |
| Br 2nd | 3.53 x 3.35 | |
| Family 2nd | 5.10 x 3.37 | |
| Bathroom 2nd | - | |
| Bathroom 2nd | - |
| XXXXXXXX | XXX XX, XXXX |
XXXXXX XXX XXXX |
$XXX,XXX |
| XXXXXXXX | XXX XX, XXXX |
XXXXXXX XXX XXXX |
|
| XXX XX, XXXX |
XXXXXX XXX XXXX |
$XXX,XXX | |
| XXXXXXXX | XXX XX, XXXX |
XXXXXXX XXX XXXX |
|
| XXX XX, XXXX |
XXXXXX XXX XXXX |
$XXX,XXX |
| XXXXXXXX XXXXXX | XXX XX, XXXX | $888,000 XXX XXXX |
| XXXXXXXX XXXXXXX | XXX XX, XXXX | XXX XXXX |
| XXXXXXXX XXXXXX | XXX XX, XXXX | $949,900 XXX XXXX |
| XXXXXXXX XXXXXXX | XXX XX, XXXX | XXX XXXX |
| XXXXXXXX XXXXXX | XXX XX, XXXX | $969,900 XXX XXXX |

Blessed Sacrament Catholic Elementary School
Elementary: CatholicÉÉC Cardinal-Léger
Elementary: CatholicGlencairn Public School
Elementary: PublicJohn Sweeney Catholic Elementary School
Elementary: CatholicWilliamsburg Public School
Elementary: PublicJean Steckle Public School
Elementary: PublicForest Heights Collegiate Institute
Secondary: PublicKitchener Waterloo Collegiate and Vocational School
Secondary: PublicEastwood Collegiate Institute
Secondary: PublicHuron Heights Secondary School
Secondary: PublicSt Mary's High School
Secondary: CatholicCameron Heights Collegiate Institute
Secondary: Public