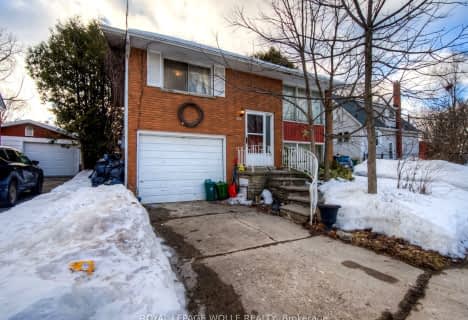Sold on Jan 22, 2016
Note: Property is not currently for sale or for rent.

-
Type: Detached
-
Style: Bungalow-Raised
-
Lot Size: 45.06 x 0 Feet
-
Age: 51-99 years
-
Taxes: $3,522 per year
-
Days on Site: 7 Days
-
Added: Dec 19, 2024 (1 week on market)
-
Updated:
-
Last Checked: 2 months ago
-
MLS®#: X11249741
-
Listed By: Re/max real estate centre inc brokerage
Wonderful Raised Bungalow on 1/3 of an Acre! This excellently maintained home welcomes you with a massive family room/ recreation room with an abundance of natural light. Upstairs, the wonderful living room and dining room feature gorgeous hardwood flooring and a large window that spans the width of the room. The dining room is open to the newly updated kitchen with cherry cabinetry, new counters, and a new stone backsplash. Located off of the kitchen is a heated, 4 season sunroom with a handsome gas fireplace. Several windows in the sunroom provide stunning views of the partially fenced, 1/3 of an acre lot with mature trees, gardens, a storage shed, and patio area. Three large bedrooms with double closets and a 4 piece bathroom also occupy this level of the home. The attached, extra deep garage contains a man door which grants access to the ground level/basement. This great home is located in a fantastic area- close to all major amenities.
Property Details
Facts for 20 Craig Drive, Kitchener
Status
Days on Market: 7
Last Status: Sold
Sold Date: Jan 22, 2016
Closed Date: Feb 25, 2016
Expiry Date: Apr 15, 2016
Sold Price: $298,500
Unavailable Date: Jan 22, 2016
Input Date: Jan 15, 2016
Prior LSC: Sold
Property
Status: Sale
Property Type: Detached
Style: Bungalow-Raised
Age: 51-99
Area: Kitchener
Availability Date: Flexible
Assessment Amount: $297,250
Assessment Year: 2015
Inside
Bathrooms: 2
Rooms: 3
Air Conditioning: None
Fireplace: Yes
Laundry: Ensuite
Washrooms: 2
Building
Basement: Finished
Basement 2: Sep Entrance
Heat Type: Forced Air
Heat Source: Gas
Exterior: Brick
Elevator: N
UFFI: No
Green Verification Status: N
Water Supply Type: Unknown
Water Supply: Municipal
Special Designation: Unknown
Retirement: N
Parking
Driveway: Other
Garage Spaces: 1
Garage Type: Attached
Covered Parking Spaces: 2
Total Parking Spaces: 3
Fees
Tax Year: 2015
Tax Legal Description: LT 62, PL 1055 Kitchener; S/T 206362, Kitchener
Taxes: $3,522
Land
Cross Street: Hickson Dr.
Municipality District: Kitchener
Parcel Number: 225310081
Pool: None
Sewer: Sewers
Lot Frontage: 45.06 Feet
Acres: < .50
Zoning: R3
Rooms
Room details for 20 Craig Drive, Kitchener
| Type | Dimensions | Description |
|---|---|---|
| Living | 3.25 x 4.57 | Hardwood Floor |
| Dining | 3.25 x 3.45 | Hardwood Floor |
| Kitchen | 2.64 x 3.45 | Hardwood Floor |
| Other | 3.45 x 5.33 | Fireplace |
| Prim Bdrm | 3.27 x 3.45 | |
| Br | 2.99 x 3.58 | |
| Br | 2.66 x 3.53 | |
| Bathroom | - | |
| Bathroom Main | - | |
| Family Main | 3.96 x 5.63 |
| XXXXXXXX | XXX XX, XXXX |
XXXX XXX XXXX |
$XXX,XXX |
| XXX XX, XXXX |
XXXXXX XXX XXXX |
$XXX,XXX |
| XXXXXXXX XXXX | XXX XX, XXXX | $298,500 XXX XXXX |
| XXXXXXXX XXXXXX | XXX XX, XXXX | $299,900 XXX XXXX |

Smithson Public School
Elementary: PublicSt Daniel Catholic Elementary School
Elementary: CatholicCrestview Public School
Elementary: PublicStanley Park Public School
Elementary: PublicSunnyside Public School
Elementary: PublicFranklin Public School
Elementary: PublicRosemount - U Turn School
Secondary: PublicBluevale Collegiate Institute
Secondary: PublicEastwood Collegiate Institute
Secondary: PublicGrand River Collegiate Institute
Secondary: PublicSt Mary's High School
Secondary: CatholicCameron Heights Collegiate Institute
Secondary: Public- 1 bath
- 2 bed
- 700 sqft
323 Clifton Road, Kitchener, Ontario • N2H 4W1 • Kitchener

