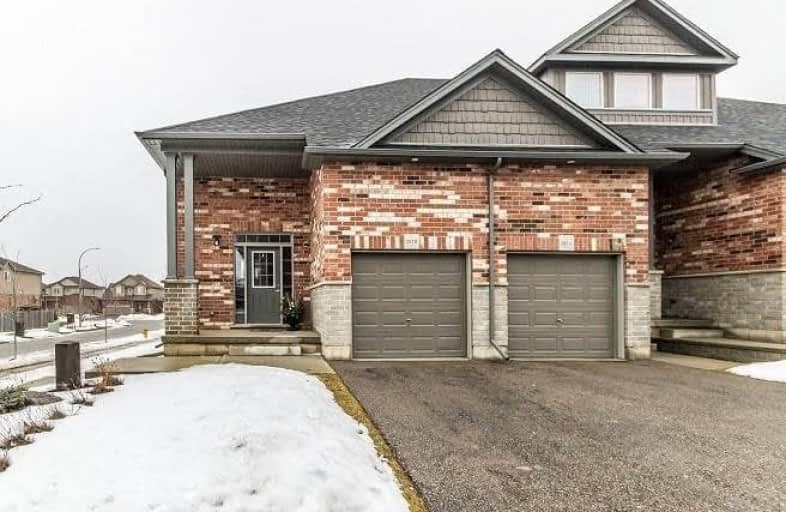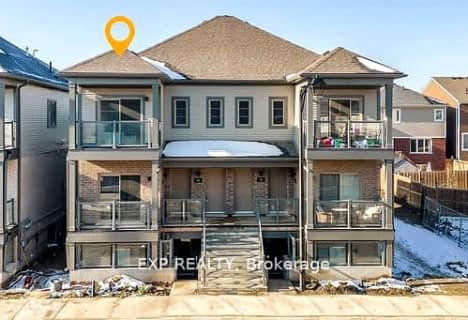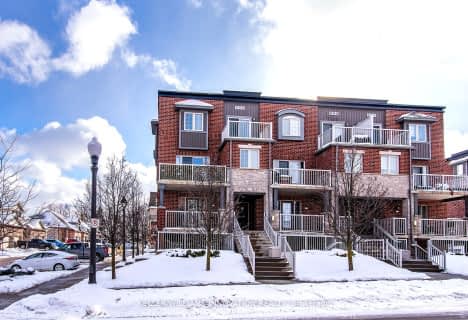
Blessed Sacrament Catholic Elementary School
Elementary: Catholic
2.63 km
ÉÉC Cardinal-Léger
Elementary: Catholic
2.69 km
Glencairn Public School
Elementary: Public
3.01 km
John Sweeney Catholic Elementary School
Elementary: Catholic
0.93 km
Williamsburg Public School
Elementary: Public
2.53 km
Jean Steckle Public School
Elementary: Public
0.56 km
Forest Heights Collegiate Institute
Secondary: Public
5.41 km
Kitchener Waterloo Collegiate and Vocational School
Secondary: Public
8.19 km
Eastwood Collegiate Institute
Secondary: Public
6.61 km
Huron Heights Secondary School
Secondary: Public
2.15 km
St Mary's High School
Secondary: Catholic
4.26 km
Cameron Heights Collegiate Institute
Secondary: Public
6.83 km









