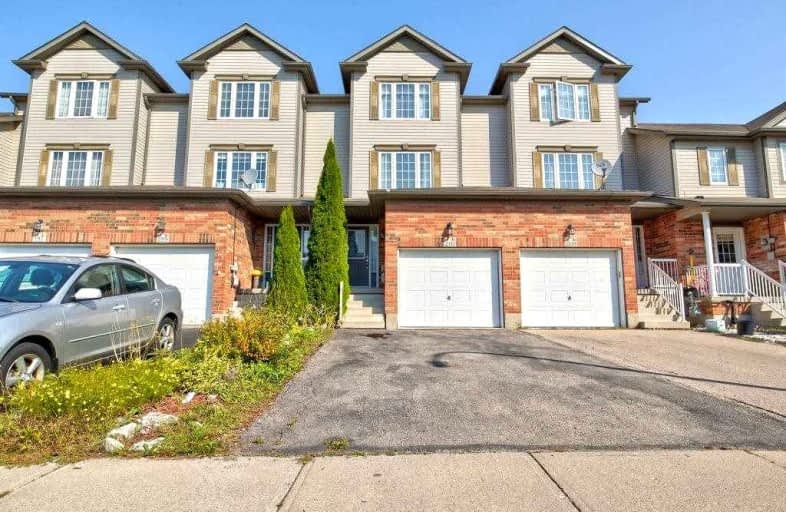
Video Tour

Blessed Sacrament Catholic Elementary School
Elementary: Catholic
2.30 km
ÉÉC Cardinal-Léger
Elementary: Catholic
2.37 km
Glencairn Public School
Elementary: Public
2.66 km
John Sweeney Catholic Elementary School
Elementary: Catholic
0.89 km
Williamsburg Public School
Elementary: Public
2.20 km
Jean Steckle Public School
Elementary: Public
0.35 km
Forest Heights Collegiate Institute
Secondary: Public
5.08 km
Kitchener Waterloo Collegiate and Vocational School
Secondary: Public
7.84 km
Eastwood Collegiate Institute
Secondary: Public
6.31 km
Huron Heights Secondary School
Secondary: Public
2.03 km
St Mary's High School
Secondary: Catholic
3.97 km
Cameron Heights Collegiate Institute
Secondary: Public
6.50 km













