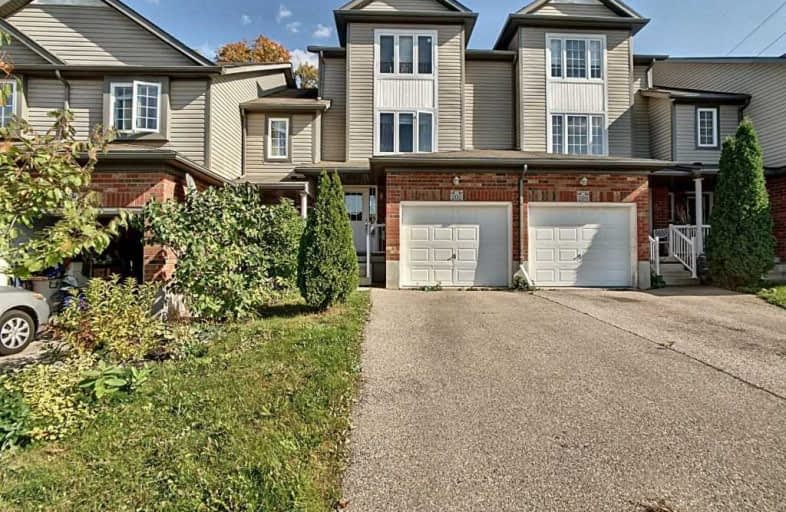Sold on Oct 21, 2019
Note: Property is not currently for sale or for rent.

-
Type: Att/Row/Twnhouse
-
Style: Other
-
Size: 1100 sqft
-
Lot Size: 18.06 x 137.11 Feet
-
Age: No Data
-
Taxes: $2,958 per year
-
Days on Site: 12 Days
-
Added: Oct 22, 2019 (1 week on market)
-
Updated:
-
Last Checked: 3 months ago
-
MLS®#: X4603652
-
Listed By: Purplebricks, brokerage
This Multi-Level Freehold Townhome Is A Must See. 3 Bedrooms, 2+1 Bathrooms, Large Living Room, Fully Finished Basement . It Also Has Main Floor Laundry Room & A Bonus Room (Basement) Can Be Used For Storage. 100% Carpet Free. The Main Floor Is Walkout To A Good-Sized Deck & Yard, Ideal For Those Summer Gatherings. Quick Closing Welcome. 2019 Upgrades- Laminated Floor(Whole House),Windows/Sliding ,Bed /Bath Doors, Closets, Kitchen Appliances.
Property Details
Facts for 202 Snowdrop Crescent, Kitchener
Status
Days on Market: 12
Last Status: Sold
Sold Date: Oct 21, 2019
Closed Date: Nov 27, 2019
Expiry Date: Feb 08, 2020
Sold Price: $470,000
Unavailable Date: Oct 21, 2019
Input Date: Oct 09, 2019
Property
Status: Sale
Property Type: Att/Row/Twnhouse
Style: Other
Size (sq ft): 1100
Area: Kitchener
Availability Date: 30_60
Inside
Bedrooms: 3
Bathrooms: 3
Kitchens: 1
Rooms: 6
Den/Family Room: No
Air Conditioning: Central Air
Fireplace: No
Laundry Level: Main
Washrooms: 3
Building
Basement: Finished
Heat Type: Forced Air
Heat Source: Gas
Exterior: Brick
Exterior: Vinyl Siding
Water Supply: Municipal
Special Designation: Unknown
Parking
Driveway: Private
Garage Spaces: 1
Garage Type: Attached
Covered Parking Spaces: 1
Total Parking Spaces: 2
Fees
Tax Year: 2019
Tax Legal Description: Pt Block 1, Plan 58M300, Part 42, 58R14269, S/T Ea
Taxes: $2,958
Land
Cross Street: Fischer Hallman Rd/
Municipality District: Kitchener
Fronting On: East
Pool: None
Sewer: Sewers
Lot Depth: 137.11 Feet
Lot Frontage: 18.06 Feet
Acres: < .50
Rooms
Room details for 202 Snowdrop Crescent, Kitchener
| Type | Dimensions | Description |
|---|---|---|
| Kitchen Main | 3.53 x 5.26 | |
| Laundry Main | 1.60 x 2.59 | |
| Living 2nd | 3.63 x 5.26 | |
| 2nd Br 3rd | 2.57 x 3.61 | |
| 3rd Br 3rd | 2.54 x 2.87 | |
| Master Upper | 4.09 x 4.17 | |
| Rec Bsmt | 3.33 x 5.23 | |
| Other Lower | 1.96 x 4.14 |
| XXXXXXXX | XXX XX, XXXX |
XXXX XXX XXXX |
$XXX,XXX |
| XXX XX, XXXX |
XXXXXX XXX XXXX |
$XXX,XXX |
| XXXXXXXX XXXX | XXX XX, XXXX | $470,000 XXX XXXX |
| XXXXXXXX XXXXXX | XXX XX, XXXX | $469,900 XXX XXXX |

St Mark Catholic Elementary School
Elementary: CatholicMeadowlane Public School
Elementary: PublicLaurentian Public School
Elementary: PublicDriftwood Park Public School
Elementary: PublicWilliamsburg Public School
Elementary: PublicW.T. Townshend Public School
Elementary: PublicForest Heights Collegiate Institute
Secondary: PublicKitchener Waterloo Collegiate and Vocational School
Secondary: PublicResurrection Catholic Secondary School
Secondary: CatholicHuron Heights Secondary School
Secondary: PublicSt Mary's High School
Secondary: CatholicCameron Heights Collegiate Institute
Secondary: Public

