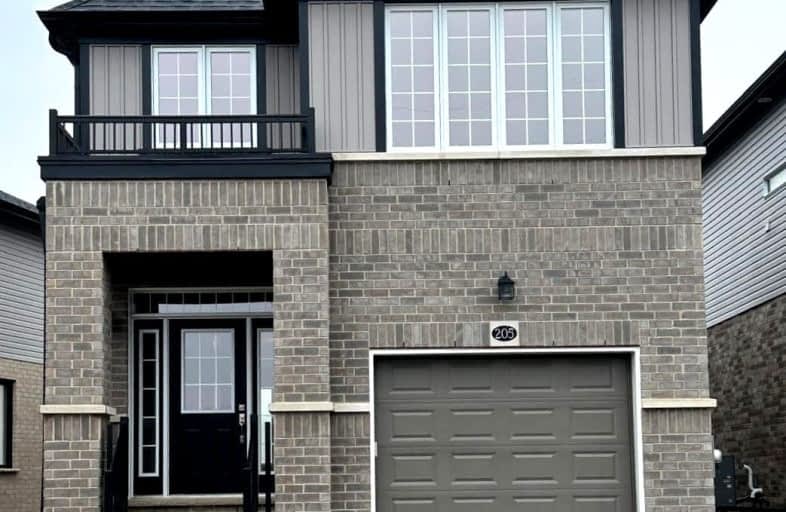Car-Dependent
- Almost all errands require a car.
Some Transit
- Most errands require a car.
Somewhat Bikeable
- Most errands require a car.

St Mark Catholic Elementary School
Elementary: CatholicMeadowlane Public School
Elementary: PublicJohn Darling Public School
Elementary: PublicDriftwood Park Public School
Elementary: PublicWestheights Public School
Elementary: PublicW.T. Townshend Public School
Elementary: PublicForest Heights Collegiate Institute
Secondary: PublicKitchener Waterloo Collegiate and Vocational School
Secondary: PublicResurrection Catholic Secondary School
Secondary: CatholicHuron Heights Secondary School
Secondary: PublicSt Mary's High School
Secondary: CatholicCameron Heights Collegiate Institute
Secondary: Public-
Lynnvalley Park
Kitchener ON 1.02km -
Forest West Park
Highview Dr, Kitchener ON 1.37km -
Mannheim Optimist Park
Waterloo ON 1.56km
-
BMO Bank of Montreal
875 Highland Rd W (at Fischer Hallman Rd), Kitchener ON N2N 2Y2 2.61km -
Libro Credit Union
1170 Fischer Hallman Rd, Kitchener ON N2E 3Z3 2.87km -
BMO Bank of Montreal
421 Greenbrook Dr, Kitchener ON N2M 4K1 2.97km
- 3 bath
- 4 bed
- 2000 sqft
Main-592 Nathalie Crescent, Kitchener, Ontario • N2E 0H9 • Kitchener
- 3 bath
- 4 bed
- 2000 sqft
200 Purple Sage Crescent South, Kitchener, Ontario • N2E 4G5 • Kitchener








