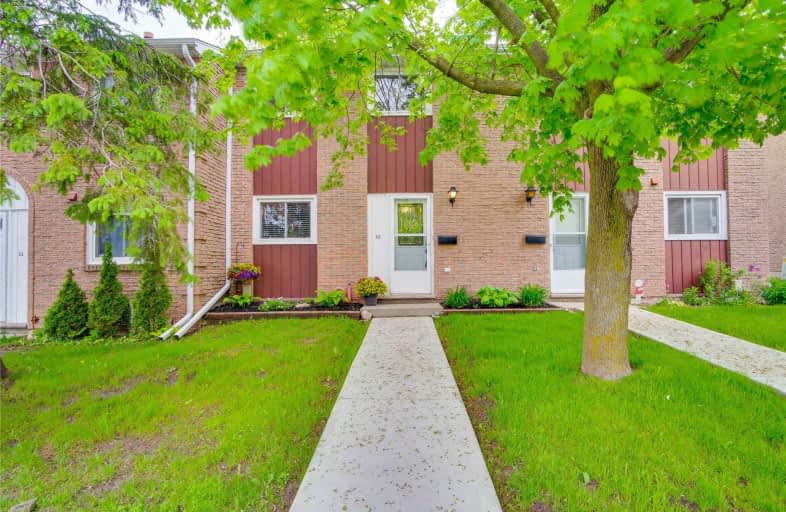
Video Tour
Car-Dependent
- Most errands require a car.
47
/100
Some Transit
- Most errands require a car.
45
/100
Somewhat Bikeable
- Most errands require a car.
43
/100

Groh Public School
Elementary: Public
2.78 km
St Timothy Catholic Elementary School
Elementary: Catholic
1.14 km
Pioneer Park Public School
Elementary: Public
1.47 km
St Kateri Tekakwitha Catholic Elementary School
Elementary: Catholic
1.99 km
Doon Public School
Elementary: Public
1.05 km
J W Gerth Public School
Elementary: Public
1.71 km
ÉSC Père-René-de-Galinée
Secondary: Catholic
4.75 km
Preston High School
Secondary: Public
4.87 km
Eastwood Collegiate Institute
Secondary: Public
5.65 km
Huron Heights Secondary School
Secondary: Public
3.32 km
Grand River Collegiate Institute
Secondary: Public
6.91 km
St Mary's High School
Secondary: Catholic
4.43 km
-
Marguerite Ormston Trailway
Kitchener ON 0.71km -
Pioneer Park
0.81km -
Kuntz Park
300 Lookout Lane, Kitchener ON 0.95km
-
Scotiabank
601 Doon Village Rd (Millwood Cr), Kitchener ON N2P 1T6 1.82km -
TD Bank Financial Group
300 Bleams Rd, Kitchener ON N2E 2N1 3.39km -
RBC Royal Bank ATM
2960 Kingsway Dr, Kitchener ON N2C 1X1 3.46km
More about this building
View 206 Green Valley Drive, Kitchener
