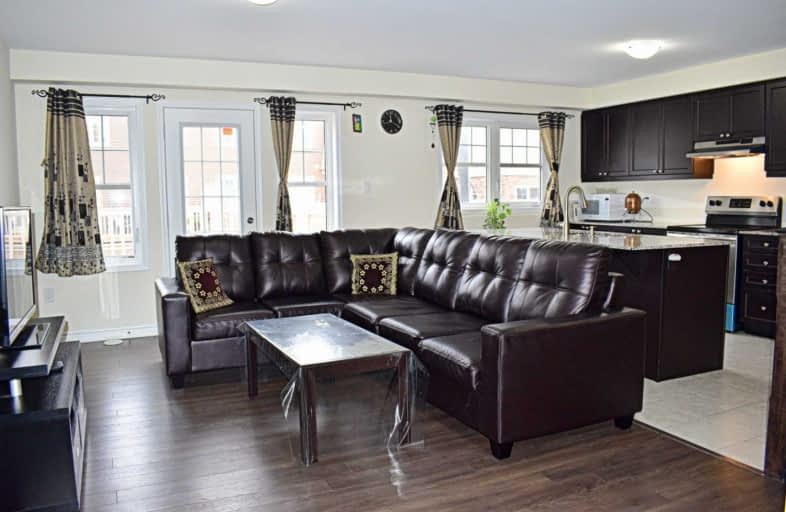Sold on Nov 06, 2019
Note: Property is not currently for sale or for rent.

-
Type: Att/Row/Twnhouse
-
Style: 3-Storey
-
Lot Size: 26.41 x 43.6 Feet
-
Age: 0-5 years
-
Taxes: $3,428 per year
-
Days on Site: 19 Days
-
Added: Nov 08, 2019 (2 weeks on market)
-
Updated:
-
Last Checked: 3 months ago
-
MLS®#: X4611130
-
Listed By: Save max dreamhome realty, brokerage
Immaculate! 2018 Built End Unit Townhouse In The Desirable Neighborhood Of Huron Village. Lovely Open Concept With A Fully Upgraded Extra-Large Kitchen With Granite Counter Tops, Breakfast Bar, Stainless App. Walk Out To A Spacious Balcony From A Gorgeous Living Room To Relax. Great Layout Flow And Design Throughout To Accommodate Today's Modern Living. 2nd Floor Consisting Of A Huge Master Bedroom. Don't Miss This Out.
Extras
Fridge, Stove, Dishwasher, Washer And Dryer, Water Softener, All Light Fixtures.
Property Details
Facts for 209 Netherby Lane, Kitchener
Status
Days on Market: 19
Last Status: Sold
Sold Date: Nov 06, 2019
Closed Date: Dec 09, 2019
Expiry Date: Jan 31, 2020
Sold Price: $450,000
Unavailable Date: Nov 06, 2019
Input Date: Oct 18, 2019
Property
Status: Sale
Property Type: Att/Row/Twnhouse
Style: 3-Storey
Age: 0-5
Area: Kitchener
Availability Date: Flexible
Inside
Bedrooms: 3
Bathrooms: 3
Kitchens: 1
Rooms: 8
Den/Family Room: No
Air Conditioning: Central Air
Fireplace: No
Washrooms: 3
Building
Basement: Other
Heat Type: Forced Air
Heat Source: Gas
Exterior: Brick
Exterior: Vinyl Siding
Water Supply: Municipal
Special Designation: Unknown
Parking
Driveway: Available
Garage Spaces: 1
Garage Type: Attached
Covered Parking Spaces: 1
Total Parking Spaces: 2
Fees
Tax Year: 2019
Tax Legal Description: Part Block 9 Plan 58M-595, Being Parts 200N 58R-1
Taxes: $3,428
Additional Mo Fees: 79
Land
Cross Street: Fischer Hallman Rd/
Municipality District: Kitchener
Fronting On: East
Parcel of Tied Land: Y
Pool: None
Sewer: Sewers
Lot Depth: 43.6 Feet
Lot Frontage: 26.41 Feet
Additional Media
- Virtual Tour: http://www.venturehomes.ca/virtualtour.asp?tourid=55312
Rooms
Room details for 209 Netherby Lane, Kitchener
| Type | Dimensions | Description |
|---|---|---|
| Foyer Main | - | |
| Utility Main | - | |
| Office Main | 1.82 x 4.57 | |
| Great Rm 2nd | 3.00 x 4.57 | W/O To Balcony |
| Dining 2nd | 3.00 x 3.90 | |
| Kitchen 2nd | 2.74 x 4.57 | |
| Bathroom 2nd | - | |
| Master 3rd | 3.00 x 4.57 | |
| 2nd Br 3rd | 3.00 x 2.74 | |
| 3rd Br 3rd | 3.00 x 2.74 |
| XXXXXXXX | XXX XX, XXXX |
XXXX XXX XXXX |
$XXX,XXX |
| XXX XX, XXXX |
XXXXXX XXX XXXX |
$XXX,XXX |
| XXXXXXXX XXXX | XXX XX, XXXX | $450,000 XXX XXXX |
| XXXXXXXX XXXXXX | XXX XX, XXXX | $449,000 XXX XXXX |

Blessed Sacrament Catholic Elementary School
Elementary: CatholicÉÉC Cardinal-Léger
Elementary: CatholicGlencairn Public School
Elementary: PublicJohn Sweeney Catholic Elementary School
Elementary: CatholicWilliamsburg Public School
Elementary: PublicJean Steckle Public School
Elementary: PublicForest Heights Collegiate Institute
Secondary: PublicKitchener Waterloo Collegiate and Vocational School
Secondary: PublicEastwood Collegiate Institute
Secondary: PublicHuron Heights Secondary School
Secondary: PublicSt Mary's High School
Secondary: CatholicCameron Heights Collegiate Institute
Secondary: Public

