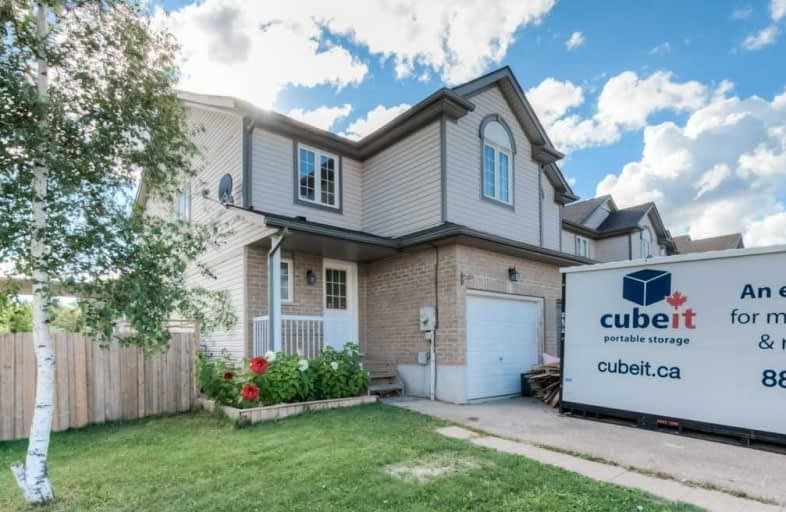Sold on Aug 25, 2020
Note: Property is not currently for sale or for rent.

-
Type: Att/Row/Twnhouse
-
Style: 2-Storey
-
Size: 1100 sqft
-
Lot Size: 6.77 x 0 Metres
-
Age: 16-30 years
-
Taxes: $2,815 per year
-
Days on Site: 5 Days
-
Added: Aug 20, 2020 (5 days on market)
-
Updated:
-
Last Checked: 3 months ago
-
MLS®#: X4878467
-
Listed By: Shaw realty group inc., brokerage
Welcome To 21 Prosperity Drive In Kitchener. This Freehold Townhouse With No Condo Fee's Is Perfect For First Time Buyers Or People Looking To Downsize. The Main Floor Of This Home Features A Good-Sized Kitchen And Dinette Area. Great Living Room And 3 Spacious Bedrooms And More! See This Home To Appreciate!
Extras
Lot 1, Plan 58M-224, S/T Right And Ease As In Lt84922 In Favor Of Owners Of Lots 2,3,4, Plan 58M-224 Over Part Said Lot 1, Being Part 1 On 58R-13422. Kitchener
Property Details
Facts for 21 Prosperity Drive, Kitchener
Status
Days on Market: 5
Last Status: Sold
Sold Date: Aug 25, 2020
Closed Date: Sep 24, 2020
Expiry Date: Nov 20, 2020
Sold Price: $535,000
Unavailable Date: Aug 25, 2020
Input Date: Aug 20, 2020
Prior LSC: Deal Fell Through
Property
Status: Sale
Property Type: Att/Row/Twnhouse
Style: 2-Storey
Size (sq ft): 1100
Age: 16-30
Area: Kitchener
Availability Date: Flexible
Assessment Amount: $256,000
Assessment Year: 2020
Inside
Bedrooms: 3
Bathrooms: 2
Kitchens: 1
Rooms: 10
Den/Family Room: No
Air Conditioning: Central Air
Fireplace: No
Laundry Level: Main
Central Vacuum: N
Washrooms: 2
Building
Basement: Finished
Basement 2: Full
Heat Type: Forced Air
Heat Source: Gas
Exterior: Brick
Exterior: Vinyl Siding
Elevator: N
UFFI: No
Water Supply: Municipal
Special Designation: Unknown
Parking
Driveway: Front Yard
Garage Spaces: 1
Garage Type: Attached
Covered Parking Spaces: 2
Total Parking Spaces: 3
Fees
Tax Year: 2020
Tax Legal Description: See Extras For Full Legal.
Taxes: $2,815
Highlights
Feature: Hospital
Feature: Library
Feature: Park
Feature: Place Of Worship
Feature: Public Transit
Feature: School
Land
Cross Street: Ottawa
Municipality District: Kitchener
Fronting On: East
Parcel Number: 224670294
Pool: None
Sewer: Sewers
Lot Frontage: 6.77 Metres
Acres: < .50
Zoning: Residential
Rooms
Room details for 21 Prosperity Drive, Kitchener
| Type | Dimensions | Description |
|---|---|---|
| Living Main | 5.49 x 3.66 | |
| Dining Main | 2.44 x 2.74 | |
| Kitchen Main | 2.74 x 3.05 | |
| Bathroom Main | - | |
| Master 2nd | 4.88 x 6.10 | |
| 2nd Br 2nd | 3.35 x 3.05 | |
| 3rd Br 2nd | 2.74 x 4.57 | |
| Bathroom 2nd | - | |
| Rec Bsmt | 2.74 x 5.79 |
| XXXXXXXX | XXX XX, XXXX |
XXXX XXX XXXX |
$XXX,XXX |
| XXX XX, XXXX |
XXXXXX XXX XXXX |
$XXX,XXX |
| XXXXXXXX XXXX | XXX XX, XXXX | $535,000 XXX XXXX |
| XXXXXXXX XXXXXX | XXX XX, XXXX | $450,000 XXX XXXX |

St Mark Catholic Elementary School
Elementary: CatholicMeadowlane Public School
Elementary: PublicSt Paul Catholic Elementary School
Elementary: CatholicDriftwood Park Public School
Elementary: PublicWestheights Public School
Elementary: PublicW.T. Townshend Public School
Elementary: PublicForest Heights Collegiate Institute
Secondary: PublicKitchener Waterloo Collegiate and Vocational School
Secondary: PublicResurrection Catholic Secondary School
Secondary: CatholicHuron Heights Secondary School
Secondary: PublicSt Mary's High School
Secondary: CatholicCameron Heights Collegiate Institute
Secondary: Public

