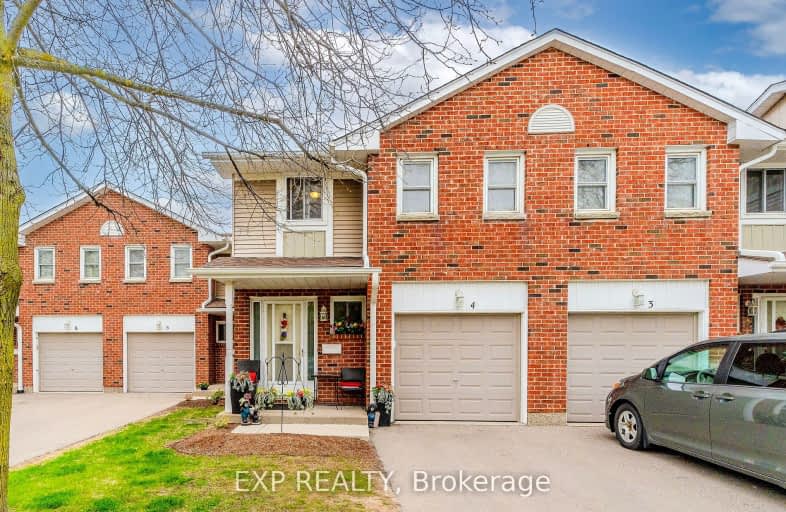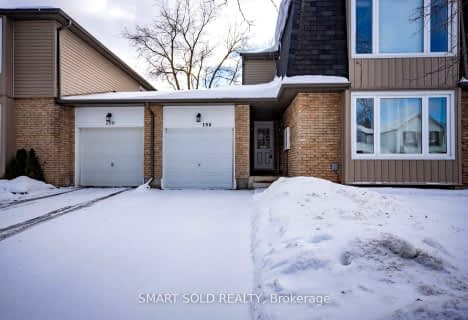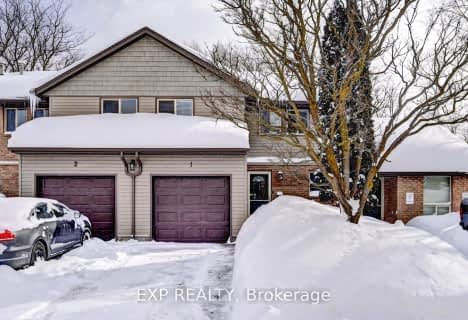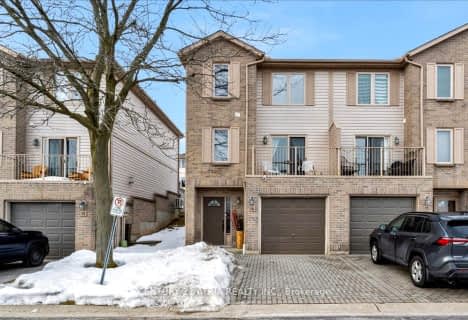Very Walkable
- Most errands can be accomplished on foot.
Good Transit
- Some errands can be accomplished by public transportation.
Very Bikeable
- Most errands can be accomplished on bike.

St Mark Catholic Elementary School
Elementary: CatholicMeadowlane Public School
Elementary: PublicSt Paul Catholic Elementary School
Elementary: CatholicSouthridge Public School
Elementary: PublicQueensmount Public School
Elementary: PublicA R Kaufman Public School
Elementary: PublicForest Heights Collegiate Institute
Secondary: PublicKitchener Waterloo Collegiate and Vocational School
Secondary: PublicBluevale Collegiate Institute
Secondary: PublicWaterloo Collegiate Institute
Secondary: PublicResurrection Catholic Secondary School
Secondary: CatholicCameron Heights Collegiate Institute
Secondary: Public-
Bankside Park
Kitchener ON N2N 3K3 1.32km -
Cherry Park
Cherry St (Park), Kitchener ON 2.23km -
Peter Roos Park
111 Westmount Rd S (John), Waterloo ON N2L 2L6 2.25km
-
RBC Royal Bank
775 Highland Rd W, Kitchener ON N2M 5P5 0.22km -
BMO Bank of Montreal
875 Highland Rd W (at Fischer Hallman Rd), Kitchener ON N2N 2Y2 0.52km -
Scotiabank
491 Highland Rd W (at Westmount Rd. W.), Kitchener ON N2M 5K2 0.81km
More about this building
View 210 Highland Crescent, Kitchener- 1 bath
- 3 bed
- 900 sqft
198 Silver Aspen Crescent, Kitchener, Ontario • N2N 1J1 • Kitchener
- 1 bath
- 3 bed
- 1000 sqft
12-950 Highland Road West, Kitchener, Ontario • N2N 0A5 • Kitchener
- 1 bath
- 3 bed
- 1000 sqft
17-675 Westmount Road East, Kitchener, Ontario • N2E 2J3 • Kitchener
- 1 bath
- 3 bed
- 900 sqft
169 Elm Ridge Drive South, Kitchener, Ontario • N2N 1L7 • Kitchener













