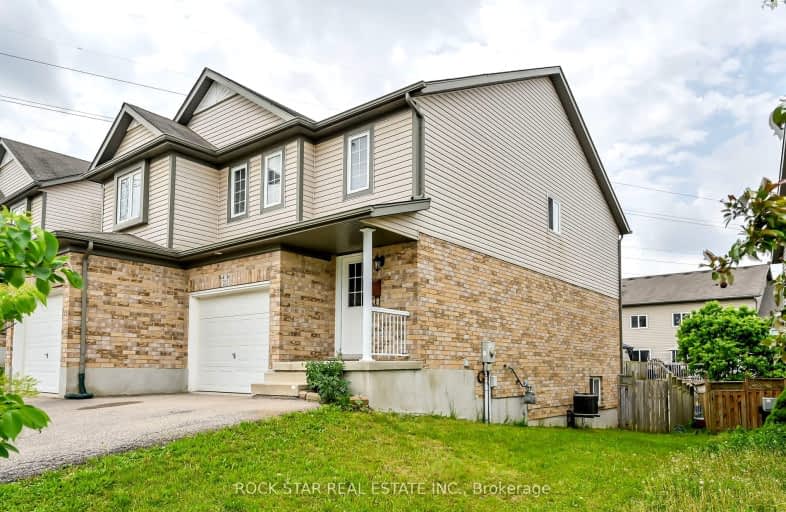Car-Dependent
- Most errands require a car.
48
/100
Some Transit
- Most errands require a car.
36
/100
Somewhat Bikeable
- Most errands require a car.
37
/100

St Mark Catholic Elementary School
Elementary: Catholic
2.31 km
Meadowlane Public School
Elementary: Public
1.99 km
Laurentian Public School
Elementary: Public
2.06 km
Driftwood Park Public School
Elementary: Public
2.06 km
Williamsburg Public School
Elementary: Public
1.11 km
W.T. Townshend Public School
Elementary: Public
0.50 km
Forest Heights Collegiate Institute
Secondary: Public
2.60 km
Kitchener Waterloo Collegiate and Vocational School
Secondary: Public
5.99 km
Resurrection Catholic Secondary School
Secondary: Catholic
4.89 km
Huron Heights Secondary School
Secondary: Public
4.24 km
St Mary's High School
Secondary: Catholic
4.35 km
Cameron Heights Collegiate Institute
Secondary: Public
5.57 km
-
Lynnvalley Park
Kitchener ON 1.45km -
Mannheim Optimist Park
Waterloo ON 2.24km -
Hewitt Park
Kitchener ON N2R 0G3 2.55km
-
RBC Royal Bank
715 Fischer-Hallman Rd (at Ottawa), Kitchener ON N2E 4E9 1.54km -
TD Bank Financial Group
875 Highland Rd W (at Fischer Hallman Rd), Kitchener ON N2N 2Y2 3km -
BMO Bank of Montreal
795 Ottawa St S (at Strasburg Rd), Kitchener ON N2E 0A5 3.22km









