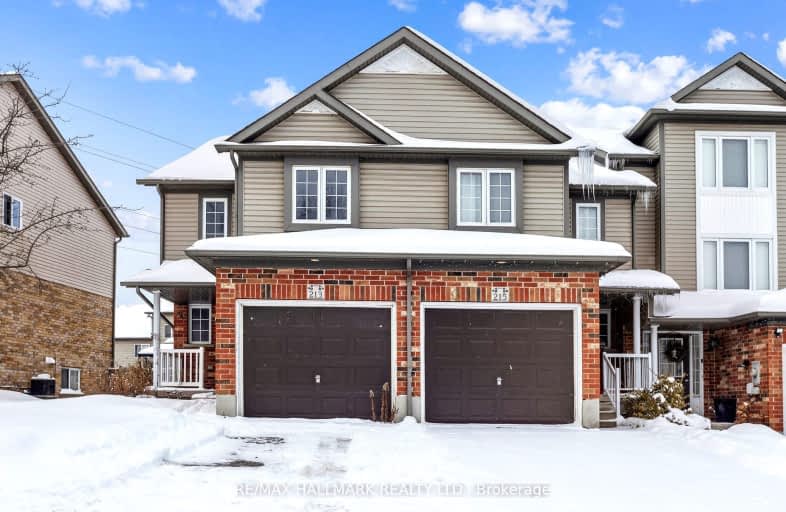Car-Dependent
- Most errands require a car.
48
/100
Some Transit
- Most errands require a car.
36
/100
Somewhat Bikeable
- Most errands require a car.
37
/100

St Mark Catholic Elementary School
Elementary: Catholic
2.29 km
Meadowlane Public School
Elementary: Public
1.98 km
Laurentian Public School
Elementary: Public
2.05 km
Driftwood Park Public School
Elementary: Public
2.05 km
Williamsburg Public School
Elementary: Public
1.12 km
W.T. Townshend Public School
Elementary: Public
0.49 km
Forest Heights Collegiate Institute
Secondary: Public
2.59 km
Kitchener Waterloo Collegiate and Vocational School
Secondary: Public
5.98 km
Resurrection Catholic Secondary School
Secondary: Catholic
4.88 km
Huron Heights Secondary School
Secondary: Public
4.25 km
St Mary's High School
Secondary: Catholic
4.35 km
Cameron Heights Collegiate Institute
Secondary: Public
5.56 km
-
Fox Glove Park
Fox glove, Kitchener ON 1.25km -
Foxglove Park
Foxglove Cr and Windflower Dr, Kitchener ON 1.25km -
Lynnvalley Park
Kitchener ON 1.44km
-
TD Canada Trust Branch and ATM
1187 Fischer Hallman Rd, Kitchener ON N2E 4H9 1.48km -
CIBC
1188 Fischer-Hallman Rd (at Westmount Rd E), Kitchener ON N2E 0B7 1.61km -
BMO Bank of Montreal
875 Highland Rd W (at Fischer Hallman Rd), Kitchener ON N2N 2Y2 3.06km







