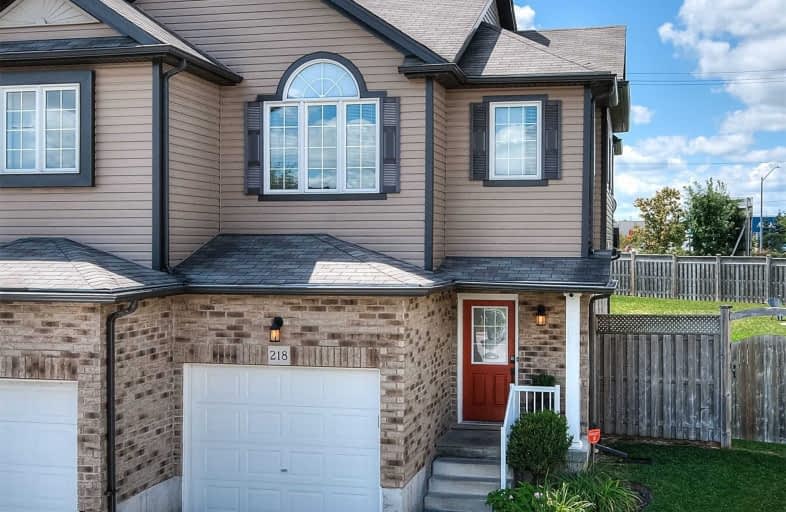
Video Tour

John Darling Public School
Elementary: Public
1.78 km
Holy Rosary Catholic Elementary School
Elementary: Catholic
1.23 km
Westvale Public School
Elementary: Public
1.16 km
St Dominic Savio Catholic Elementary School
Elementary: Catholic
1.38 km
Mary Johnston Public School
Elementary: Public
2.70 km
Sandhills Public School
Elementary: Public
1.06 km
St David Catholic Secondary School
Secondary: Catholic
5.93 km
Forest Heights Collegiate Institute
Secondary: Public
2.96 km
Kitchener Waterloo Collegiate and Vocational School
Secondary: Public
4.51 km
Waterloo Collegiate Institute
Secondary: Public
5.42 km
Resurrection Catholic Secondary School
Secondary: Catholic
1.06 km
Sir John A Macdonald Secondary School
Secondary: Public
5.11 km


