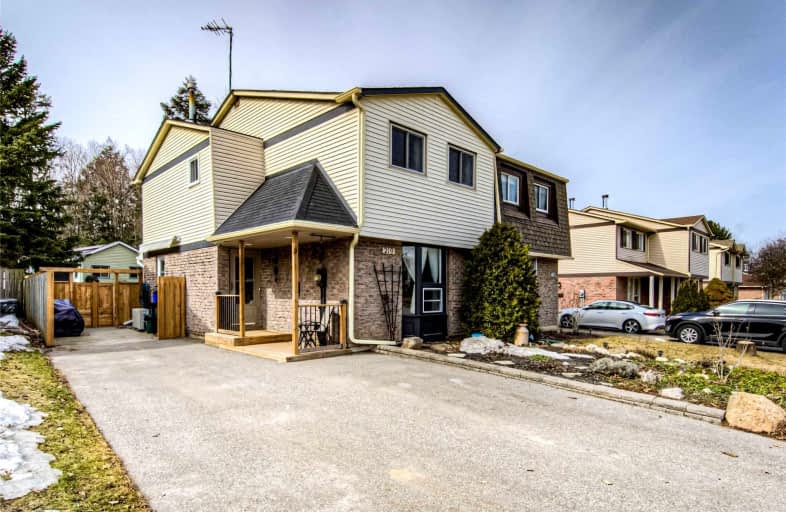
Groh Public School
Elementary: Public
2.05 km
St Timothy Catholic Elementary School
Elementary: Catholic
0.91 km
Pioneer Park Public School
Elementary: Public
0.97 km
St Kateri Tekakwitha Catholic Elementary School
Elementary: Catholic
0.48 km
Brigadoon Public School
Elementary: Public
0.72 km
J W Gerth Public School
Elementary: Public
1.02 km
Rosemount - U Turn School
Secondary: Public
8.13 km
Eastwood Collegiate Institute
Secondary: Public
5.67 km
Huron Heights Secondary School
Secondary: Public
1.51 km
Grand River Collegiate Institute
Secondary: Public
7.62 km
St Mary's High School
Secondary: Catholic
3.72 km
Cameron Heights Collegiate Institute
Secondary: Public
6.70 km




