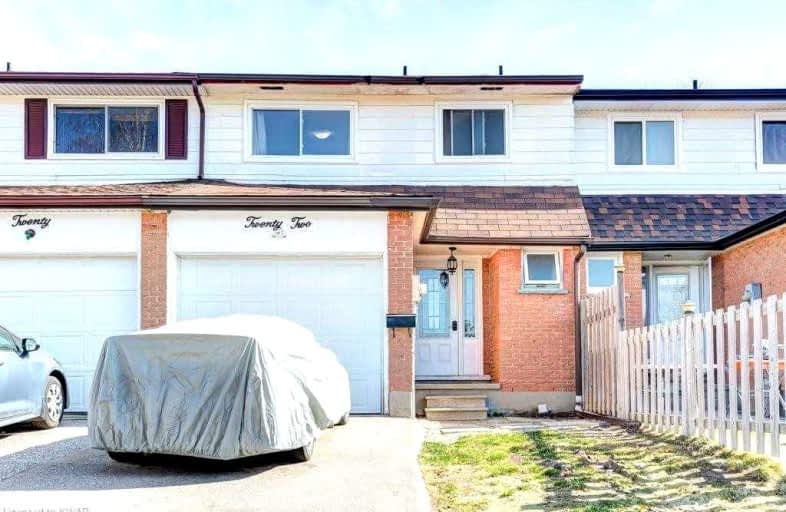Sold on Oct 14, 2022
Note: Property is not currently for sale or for rent.

-
Type: Att/Row/Twnhouse
-
Style: 2-Storey
-
Size: 700 sqft
-
Lot Size: 20.03 x 109.28 Feet
-
Age: No Data
-
Taxes: $2,487 per year
-
Days on Site: 25 Days
-
Added: Sep 19, 2022 (3 weeks on market)
-
Updated:
-
Last Checked: 3 months ago
-
MLS®#: X5767775
-
Listed By: Davenport realty, brokerage
Calling All First Time Buyers, Investors And Small Families! Welcome To 22 Obermeyer Drive, Located In A Prime Location - Enjoy All Of The Benefits Of This Townhome With No Condo Fees! This Spacious Unit Features Three Bedrooms And Two Bathrooms. The Main Floor Includes An Updated Kitchen With Granite Countertops, Tile Backsplash And All Stainless-Steel Appliances. You Will Have No Problem Spending Lots Of Time Outside With Your Friends And Family In The Fully Fenced Backyard With Two Deck Spaces And On The Covered Porch At The Front Of The House. 2 Parking Spaces And A Single Car Garage, Steps Away From The Highway, Fairview Park Mall And Everything Else You'd Need In Between. Don't Miss Out, Book Your Showing Today!
Property Details
Facts for 22 Obermeyer Drive, Kitchener
Status
Days on Market: 25
Last Status: Sold
Sold Date: Oct 14, 2022
Closed Date: Dec 06, 2022
Expiry Date: Mar 01, 2023
Sold Price: $580,000
Unavailable Date: Oct 14, 2022
Input Date: Sep 19, 2022
Property
Status: Sale
Property Type: Att/Row/Twnhouse
Style: 2-Storey
Size (sq ft): 700
Area: Kitchener
Availability Date: Flexible
Assessment Amount: $218,000
Assessment Year: 2022
Inside
Bedrooms: 3
Bathrooms: 2
Kitchens: 1
Rooms: 7
Den/Family Room: Yes
Air Conditioning: Central Air
Fireplace: No
Washrooms: 2
Building
Basement: Finished
Heat Type: Forced Air
Heat Source: Gas
Exterior: Alum Siding
Exterior: Brick
Water Supply: Municipal
Special Designation: Unknown
Parking
Driveway: Front Yard
Garage Spaces: 1
Garage Type: Attached
Covered Parking Spaces: 2
Total Parking Spaces: 3
Fees
Tax Year: 2022
Tax Legal Description: Lt 4 Pl 1283 Kitchener;T/W & S/T Interest In 74188
Taxes: $2,487
Land
Cross Street: Fergus Ave / Kinzie
Municipality District: Kitchener
Fronting On: West
Parcel Number: 225640104
Pool: None
Sewer: Sewers
Lot Depth: 109.28 Feet
Lot Frontage: 20.03 Feet
Zoning: R4
Rooms
Room details for 22 Obermeyer Drive, Kitchener
| Type | Dimensions | Description |
|---|---|---|
| Living Main | 9.90 x 10.70 | |
| Dining Main | 9.90 x 9.00 | |
| Kitchen Main | 9.10 x 10.10 | |
| Bathroom Main | - | |
| Br 2nd | 10.60 x 13.10 | |
| Prim Bdrm 2nd | 10.60 x 16.00 | |
| Br 2nd | 8.11 x 11.40 | |
| Bathroom 2nd | - | |
| Family Bsmt | 18.11 x 27.70 |
| XXXXXXXX | XXX XX, XXXX |
XXXX XXX XXXX |
$XXX,XXX |
| XXX XX, XXXX |
XXXXXX XXX XXXX |
$XXX,XXX | |
| XXXXXXXX | XXX XX, XXXX |
XXXXXXX XXX XXXX |
|
| XXX XX, XXXX |
XXXXXX XXX XXXX |
$XXX,XXX |
| XXXXXXXX XXXX | XXX XX, XXXX | $580,000 XXX XXXX |
| XXXXXXXX XXXXXX | XXX XX, XXXX | $600,000 XXX XXXX |
| XXXXXXXX XXXXXXX | XXX XX, XXXX | XXX XXXX |
| XXXXXXXX XXXXXX | XXX XX, XXXX | $650,000 XXX XXXX |

St Aloysius Catholic Elementary School
Elementary: CatholicSt Daniel Catholic Elementary School
Elementary: CatholicCrestview Public School
Elementary: PublicHoward Robertson Public School
Elementary: PublicSunnyside Public School
Elementary: PublicFranklin Public School
Elementary: PublicRosemount - U Turn School
Secondary: PublicEastwood Collegiate Institute
Secondary: PublicHuron Heights Secondary School
Secondary: PublicGrand River Collegiate Institute
Secondary: PublicSt Mary's High School
Secondary: CatholicCameron Heights Collegiate Institute
Secondary: Public

