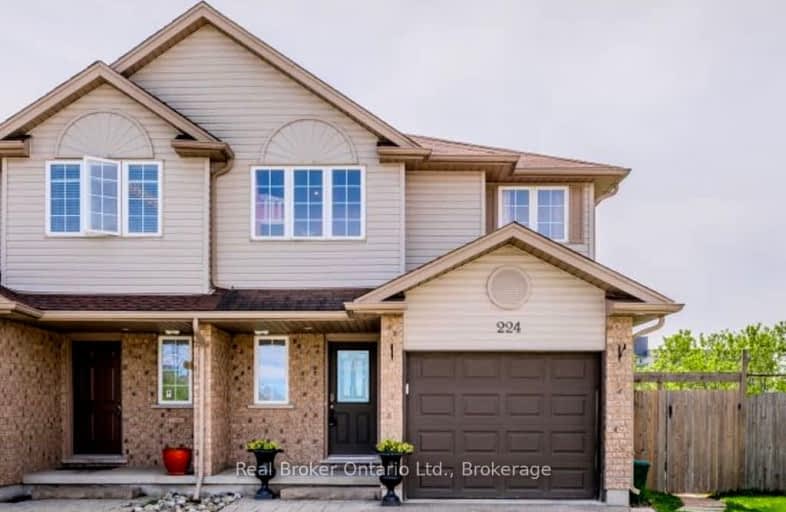Somewhat Walkable
- Some errands can be accomplished on foot.
51
/100
Good Transit
- Some errands can be accomplished by public transportation.
57
/100
Somewhat Bikeable
- Most errands require a car.
31
/100

Rockway Public School
Elementary: Public
1.38 km
Alpine Public School
Elementary: Public
1.25 km
Our Lady of Grace Catholic Elementary School
Elementary: Catholic
1.03 km
ÉÉC Cardinal-Léger
Elementary: Catholic
1.70 km
Country Hills Public School
Elementary: Public
0.50 km
Wilson Avenue Public School
Elementary: Public
1.49 km
Rosemount - U Turn School
Secondary: Public
5.08 km
Eastwood Collegiate Institute
Secondary: Public
2.56 km
Huron Heights Secondary School
Secondary: Public
2.47 km
Grand River Collegiate Institute
Secondary: Public
5.05 km
St Mary's High School
Secondary: Catholic
0.40 km
Cameron Heights Collegiate Institute
Secondary: Public
3.35 km
-
Lion's Park
20 Rittenhouse Rd (at Block Line Rd.), Kitchener ON N2E 2M9 1.45km -
McLennan Park
902 Ottawa St S (Strasburg Rd.), Kitchener ON N2E 1T4 1.63km -
Love Laugh Play
451 Mill St, Kitchener ON 1.94km
-
Scotiabank
199 Broadway St, Kitchener ON N2C 2H5 0.71km -
TD Bank Financial Group
10 Manitou Dr, Kitchener ON N2C 2N3 1.1km -
Localcoin Bitcoin ATM - Hasty Market
3101 Kingsway Dr, Kitchener ON N2C 2M5 1.92km




