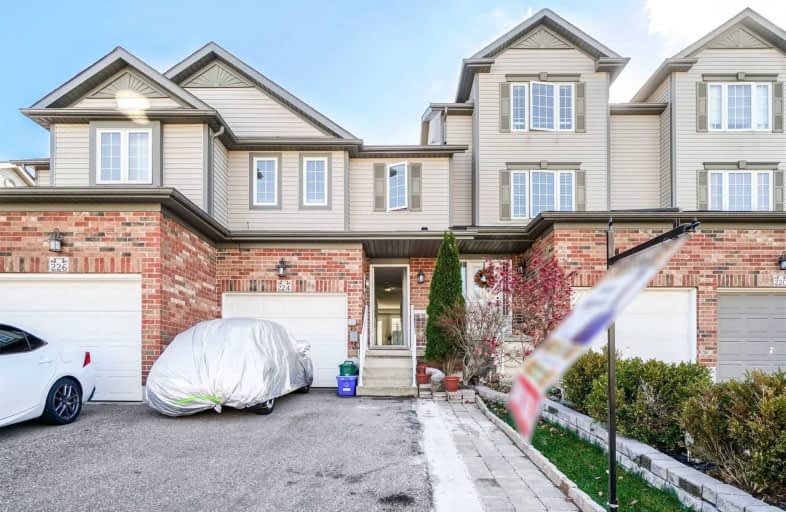
Blessed Sacrament Catholic Elementary School
Elementary: Catholic
2.31 km
ÉÉC Cardinal-Léger
Elementary: Catholic
2.38 km
Glencairn Public School
Elementary: Public
2.69 km
John Sweeney Catholic Elementary School
Elementary: Catholic
0.96 km
Williamsburg Public School
Elementary: Public
2.27 km
Jean Steckle Public School
Elementary: Public
0.30 km
Forest Heights Collegiate Institute
Secondary: Public
5.14 km
Kitchener Waterloo Collegiate and Vocational School
Secondary: Public
7.88 km
Eastwood Collegiate Institute
Secondary: Public
6.31 km
Huron Heights Secondary School
Secondary: Public
1.97 km
St Mary's High School
Secondary: Catholic
3.96 km
Cameron Heights Collegiate Institute
Secondary: Public
6.52 km



