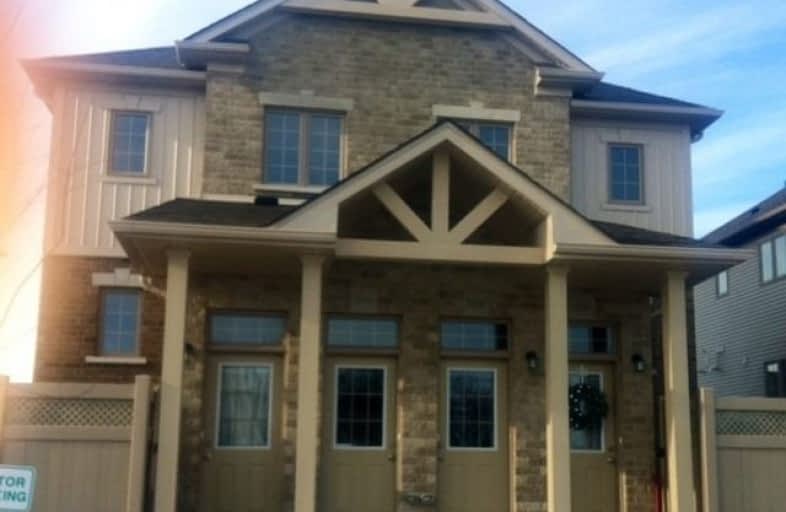Car-Dependent
- Most errands require a car.
33
/100
Some Transit
- Most errands require a car.
27
/100
Somewhat Bikeable
- Most errands require a car.
40
/100

Blessed Sacrament Catholic Elementary School
Elementary: Catholic
2.53 km
ÉÉC Cardinal-Léger
Elementary: Catholic
2.59 km
Glencairn Public School
Elementary: Public
2.91 km
John Sweeney Catholic Elementary School
Elementary: Catholic
0.96 km
Williamsburg Public School
Elementary: Public
2.47 km
Jean Steckle Public School
Elementary: Public
0.46 km
Forest Heights Collegiate Institute
Secondary: Public
5.34 km
Kitchener Waterloo Collegiate and Vocational School
Secondary: Public
8.10 km
Eastwood Collegiate Institute
Secondary: Public
6.51 km
Huron Heights Secondary School
Secondary: Public
2.06 km
St Mary's High School
Secondary: Catholic
4.16 km
Cameron Heights Collegiate Institute
Secondary: Public
6.73 km
-
Sophia Park
Kitchener ON 0.16km -
Radcliffe Park
Radcliffe Dr, Kitchener ON N2E 1Z5 3.08km -
Millwood Park
Kitchener ON 3.32km
-
CIBC
1188 Fischer-Hallman Rd (at Westmount Rd E), Kitchener ON N2E 0B7 2.48km -
TD Bank Financial Group
1187 Fischer Hallman Rd (at Max Becker Dr), Kitchener ON N2E 4H9 2.55km -
BMO Bank of Montreal
1187 Fischer Hallman Rd, Kitchener ON N2E 4H9 2.61km
More about this building
View 228 Jessica Crescent, Kitchener

