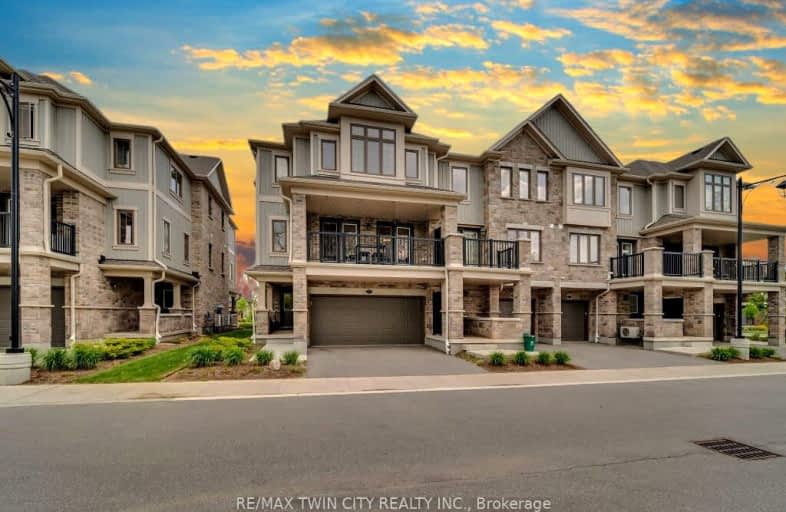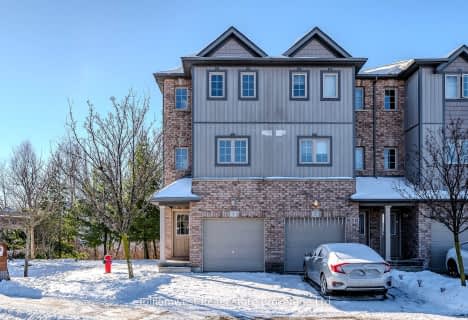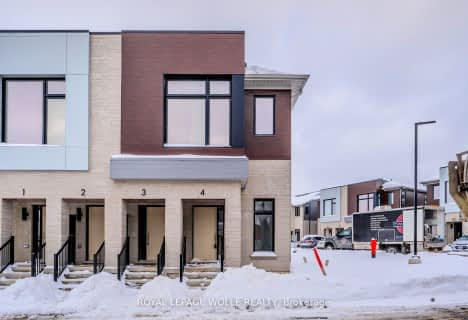Car-Dependent
- Almost all errands require a car.
Minimal Transit
- Almost all errands require a car.
Somewhat Bikeable
- Almost all errands require a car.

Groh Public School
Elementary: PublicSt Timothy Catholic Elementary School
Elementary: CatholicSt Kateri Tekakwitha Catholic Elementary School
Elementary: CatholicBrigadoon Public School
Elementary: PublicDoon Public School
Elementary: PublicJ W Gerth Public School
Elementary: PublicÉSC Père-René-de-Galinée
Secondary: CatholicPreston High School
Secondary: PublicEastwood Collegiate Institute
Secondary: PublicHuron Heights Secondary School
Secondary: PublicSt Mary's High School
Secondary: CatholicCameron Heights Collegiate Institute
Secondary: Public-
Marguerite Ormston Trailway
Kitchener ON 2.62km -
Banffshire Park
Banffshire St, Kitchener ON 3.27km -
Pioneer Park
3.28km
-
TD Canada Trust ATM
123 Pioneer Dr, Kitchener ON N2P 2A3 2.76km -
RBC Royal Bank
2430 Homer Watson Blvd, Kitchener ON N2P 2R6 2.8km -
TD Bank Financial Group
123 Pioneer Dr, Kitchener ON N2P 2A3 2.74km
- — bath
- — bed
- — sqft
22-854 Doon Village Road East, Kitchener, Ontario • N2P 1A3 • Kitchener











