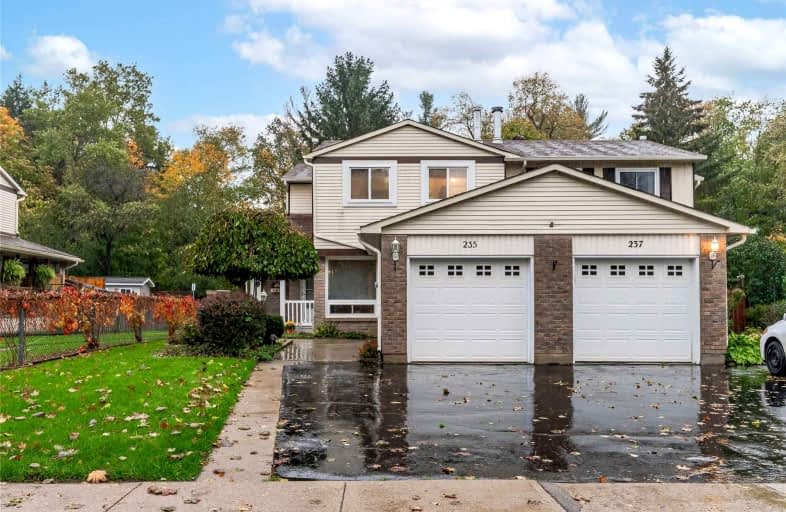Sold on Nov 11, 2021
Note: Property is not currently for sale or for rent.

-
Type: Semi-Detached
-
Style: 2-Storey
-
Size: 1500 sqft
-
Lot Size: 29 x 0 Feet
-
Age: 31-50 years
-
Taxes: $3,351 per year
-
Days on Site: 8 Days
-
Added: Nov 03, 2021 (1 week on market)
-
Updated:
-
Last Checked: 3 months ago
-
MLS®#: X5421690
-
Listed By: Trilliumwest real estate, brokerage
Meticulously Maintained 4 Bedroom, 3 Bathroom Semi-Detached Home Backing Onto Tilt's Bush! Lots Of Space To Entertain, Large Living Room With Fireplace, Formal Dining Room, Kitchen And 4 Season Sunroom. Upstairs Primary Bedroom Has Huge Walk-In Closet, 2 More Bedrooms And Bathroom. Basement Has Potential For In-Law Set Up With A Separate Entrance, Kitchen, Living Room And 4th Bedroom And Bathroom. Picturesque Backyard And Trail Area Backing Onto Greenspace.
Extras
Furnace (2008) New Deck (2020)
Property Details
Facts for 235 Bechtel Drive, Kitchener
Status
Days on Market: 8
Last Status: Sold
Sold Date: Nov 11, 2021
Closed Date: Jan 14, 2022
Expiry Date: Feb 03, 2022
Sold Price: $847,011
Unavailable Date: Nov 11, 2021
Input Date: Nov 03, 2021
Prior LSC: Listing with no contract changes
Property
Status: Sale
Property Type: Semi-Detached
Style: 2-Storey
Size (sq ft): 1500
Age: 31-50
Area: Kitchener
Availability Date: Flexible
Inside
Bedrooms: 4
Bathrooms: 3
Kitchens: 2
Rooms: 14
Den/Family Room: Yes
Air Conditioning: Central Air
Fireplace: Yes
Washrooms: 3
Building
Basement: Finished
Heat Type: Forced Air
Heat Source: Gas
Exterior: Brick
Water Supply: Municipal
Special Designation: Unknown
Parking
Driveway: Private
Garage Spaces: 1
Garage Type: Attached
Covered Parking Spaces: 1
Total Parking Spaces: 2
Fees
Tax Year: 2021
Tax Legal Description: Pt Lt 197 Pl 1455 Kitchener Pt 4, 58R2751; S/T Rig
Taxes: $3,351
Land
Cross Street: Wheatfield & Bechtel
Municipality District: Kitchener
Fronting On: West
Pool: None
Sewer: Sewers
Lot Frontage: 29 Feet
Additional Media
- Virtual Tour: https://unbranded.youriguide.com/235_bechtel_dr_kitchener_on/
Rooms
Room details for 235 Bechtel Drive, Kitchener
| Type | Dimensions | Description |
|---|---|---|
| Dining Main | 2.82 x 3.36 | |
| Kitchen Main | 4.34 x 2.86 | |
| Living Main | 3.46 x 5.13 | |
| Mudroom Main | 3.48 x 2.67 | |
| Sunroom Main | 3.82 x 3.20 | |
| Bathroom 2nd | 2.64 x 2.39 | 4 Pc Bath |
| Br 2nd | 3.97 x 3.55 | |
| 2nd Br 2nd | 2.99 x 2.93 | |
| 3rd Br 2nd | 2.99 x 3.44 | |
| 4th Br Bsmt | 2.22 x 2.10 | |
| Kitchen Bsmt | 2.87 x 3.43 | |
| Living Bsmt | 3.34 x 4.09 |
| XXXXXXXX | XXX XX, XXXX |
XXXX XXX XXXX |
$XXX,XXX |
| XXX XX, XXXX |
XXXXXX XXX XXXX |
$XXX,XXX | |
| XXXXXXXX | XXX XX, XXXX |
XXXXXXX XXX XXXX |
|
| XXX XX, XXXX |
XXXXXX XXX XXXX |
$XXX,XXX |
| XXXXXXXX XXXX | XXX XX, XXXX | $847,011 XXX XXXX |
| XXXXXXXX XXXXXX | XXX XX, XXXX | $599,900 XXX XXXX |
| XXXXXXXX XXXXXXX | XXX XX, XXXX | XXX XXXX |
| XXXXXXXX XXXXXX | XXX XX, XXXX | $599,900 XXX XXXX |

Groh Public School
Elementary: PublicSt Timothy Catholic Elementary School
Elementary: CatholicPioneer Park Public School
Elementary: PublicSt Kateri Tekakwitha Catholic Elementary School
Elementary: CatholicBrigadoon Public School
Elementary: PublicJ W Gerth Public School
Elementary: PublicRosemount - U Turn School
Secondary: PublicEastwood Collegiate Institute
Secondary: PublicHuron Heights Secondary School
Secondary: PublicGrand River Collegiate Institute
Secondary: PublicSt Mary's High School
Secondary: CatholicCameron Heights Collegiate Institute
Secondary: Public

