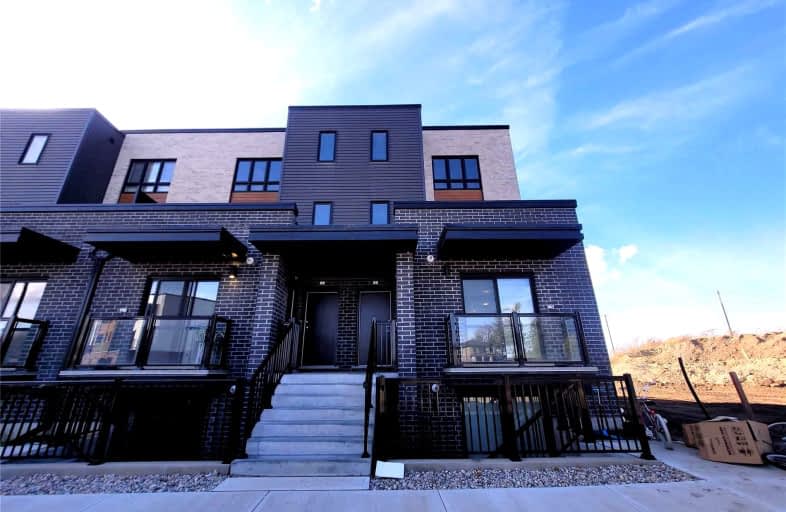Car-Dependent
- Almost all errands require a car.
3
/100
Minimal Transit
- Almost all errands require a car.
22
/100
Somewhat Bikeable
- Most errands require a car.
29
/100

Groh Public School
Elementary: Public
1.24 km
St Timothy Catholic Elementary School
Elementary: Catholic
1.79 km
Pioneer Park Public School
Elementary: Public
2.12 km
St Kateri Tekakwitha Catholic Elementary School
Elementary: Catholic
1.65 km
Brigadoon Public School
Elementary: Public
0.68 km
J W Gerth Public School
Elementary: Public
1.16 km
ÉSC Père-René-de-Galinée
Secondary: Catholic
7.57 km
Eastwood Collegiate Institute
Secondary: Public
6.81 km
Huron Heights Secondary School
Secondary: Public
2.15 km
Grand River Collegiate Institute
Secondary: Public
8.80 km
St Mary's High School
Secondary: Catholic
4.75 km
Cameron Heights Collegiate Institute
Secondary: Public
7.74 km
-
Toronto Island Park
Toronto ON 1.99km -
Upper Canada Park
Kitchener ON 2.16km -
Pioneer Park
2.64km
-
TD Bank Financial Group
10 Manitou Dr, Kitchener ON N2C 2N3 4.43km -
BMO Bank of Montreal
385 Fairway Rd S, Kitchener ON N2C 2N9 4.74km -
CIBC
1188 Fischer-Hallman Rd (at Westmount Rd E), Kitchener ON N2E 0B7 4.9km
More about this building
View 235 Chapel Hill Drive, Kitchener








