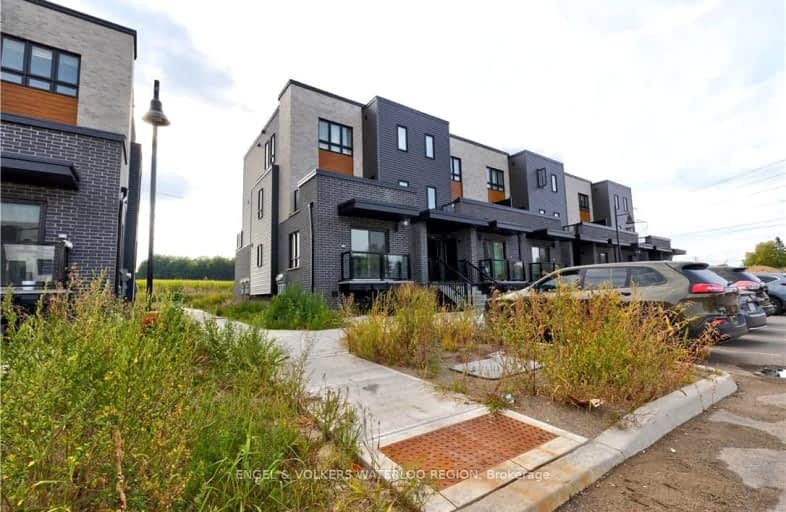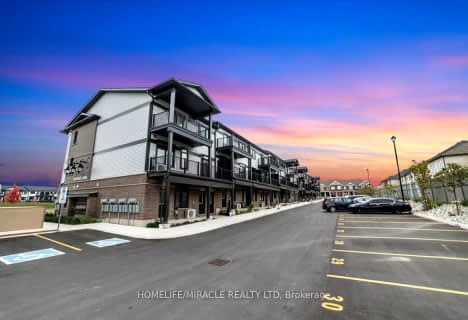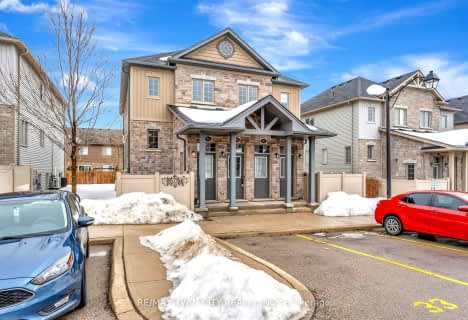Car-Dependent
- Almost all errands require a car.
Minimal Transit
- Almost all errands require a car.
Somewhat Bikeable
- Most errands require a car.

Groh Public School
Elementary: PublicSt Timothy Catholic Elementary School
Elementary: CatholicPioneer Park Public School
Elementary: PublicSt Kateri Tekakwitha Catholic Elementary School
Elementary: CatholicBrigadoon Public School
Elementary: PublicJ W Gerth Public School
Elementary: PublicÉSC Père-René-de-Galinée
Secondary: CatholicEastwood Collegiate Institute
Secondary: PublicHuron Heights Secondary School
Secondary: PublicGrand River Collegiate Institute
Secondary: PublicSt Mary's High School
Secondary: CatholicCameron Heights Collegiate Institute
Secondary: Public-
Toronto Island Park
Toronto ON 1.99km -
Upper Canada Park
Kitchener ON 2.16km -
Pioneer Park
2.64km
-
TD Bank Financial Group
10 Manitou Dr, Kitchener ON N2C 2N3 4.43km -
BMO Bank of Montreal
385 Fairway Rd S, Kitchener ON N2C 2N9 4.74km -
CIBC
1188 Fischer-Hallman Rd (at Westmount Rd E), Kitchener ON N2E 0B7 4.9km
- 1 bath
- 3 bed
- 900 sqft
02-165 Green Valley Drive, Kitchener, Ontario • N2P 1K3 • Kitchener
- 1 bath
- 3 bed
- 900 sqft
89-165 Green Valley Drive, Kitchener, Ontario • N2P 1K3 • Kitchener














