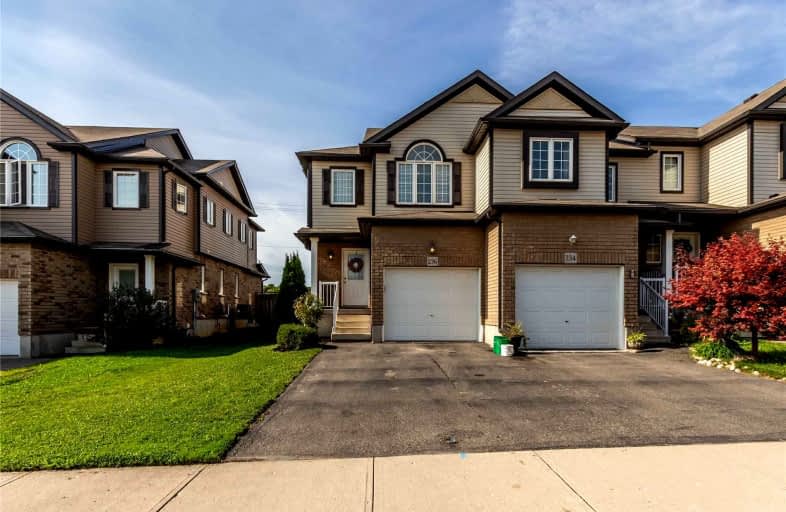
John Darling Public School
Elementary: Public
1.72 km
Holy Rosary Catholic Elementary School
Elementary: Catholic
1.27 km
Westvale Public School
Elementary: Public
1.22 km
St Dominic Savio Catholic Elementary School
Elementary: Catholic
1.34 km
Mary Johnston Public School
Elementary: Public
2.76 km
Sandhills Public School
Elementary: Public
1.02 km
St David Catholic Secondary School
Secondary: Catholic
5.97 km
Forest Heights Collegiate Institute
Secondary: Public
2.91 km
Kitchener Waterloo Collegiate and Vocational School
Secondary: Public
4.51 km
Waterloo Collegiate Institute
Secondary: Public
5.45 km
Resurrection Catholic Secondary School
Secondary: Catholic
1.07 km
Sir John A Macdonald Secondary School
Secondary: Public
5.17 km






