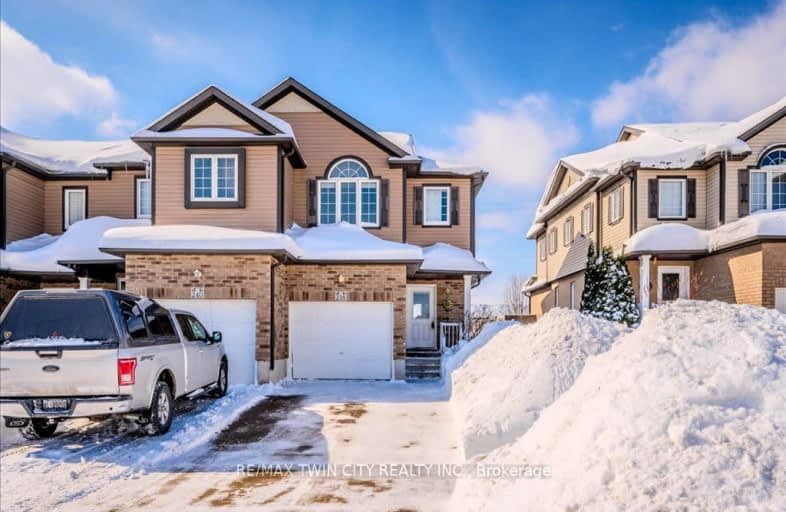Very Walkable
- Most errands can be accomplished on foot.
75
/100
Good Transit
- Some errands can be accomplished by public transportation.
55
/100
Very Bikeable
- Most errands can be accomplished on bike.
78
/100

John Darling Public School
Elementary: Public
1.71 km
Holy Rosary Catholic Elementary School
Elementary: Catholic
1.27 km
Westvale Public School
Elementary: Public
1.23 km
St Dominic Savio Catholic Elementary School
Elementary: Catholic
1.33 km
Mary Johnston Public School
Elementary: Public
2.76 km
Sandhills Public School
Elementary: Public
1.01 km
St David Catholic Secondary School
Secondary: Catholic
5.97 km
Forest Heights Collegiate Institute
Secondary: Public
2.90 km
Kitchener Waterloo Collegiate and Vocational School
Secondary: Public
4.50 km
Waterloo Collegiate Institute
Secondary: Public
5.45 km
Resurrection Catholic Secondary School
Secondary: Catholic
1.07 km
Sir John A Macdonald Secondary School
Secondary: Public
5.18 km
-
Westvale Park
Westvale Dr, Waterloo ON 1.5km -
Safe Play Recreation Inc
67 Norwood Cres, Waterloo ON N2L 2P5 1.91km -
Meadowlane Park
Kitchener ON 3.01km
-
TD Bank Financial Group
320 the Boardwalk (University Ave), Waterloo ON N2T 0A6 0.66km -
BMO Bank of Montreal
235 Ira Needles Blvd, Kitchener ON N2N 0B2 0.98km -
BMO Bank of Montreal
851 Fischer Hallman Rd, Kitchener ON N2M 5N8 1.31km






