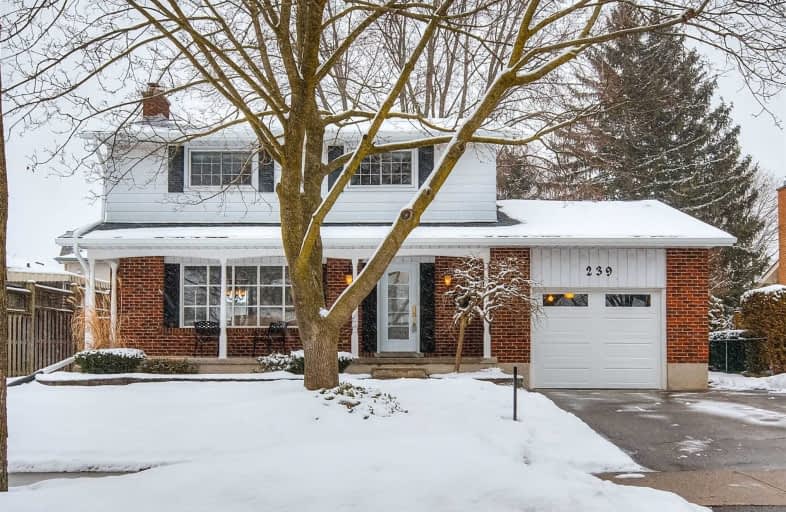Sold on Mar 06, 2020
Note: Property is not currently for sale or for rent.

-
Type: Detached
-
Style: 2-Storey
-
Size: 1500 sqft
-
Lot Size: 58.09 x 121.16 Feet
-
Age: 31-50 years
-
Taxes: $3,810 per year
-
Days on Site: 8 Days
-
Added: Feb 27, 2020 (1 week on market)
-
Updated:
-
Last Checked: 3 months ago
-
MLS®#: X4704471
-
Listed By: Re/max real estate centre inc.
Welcome To This Lovingly Maintained 4 Bedroom Home In Desirable Heritage Park. Great Curb Appeal. Minutes From Hwy 7/8 And 401. This Perfect Family Home Has Just Been Freshly Painted And Has An Ideal Layout. An Expansive Front Window Overlooking Long Veranda Allows For Floods Of Natural Light Into The Living Room With A Gorgeous Gas Fireplace. A Seperate Dining Room Opens To Both The Living Room And Kitchen Offering Great Views Of The Large, Private Back Yard
Extras
**Interboard Listing: Kitchener Waterloo Real Estate Association**
Property Details
Facts for 239 Carson Drive, Kitchener
Status
Days on Market: 8
Last Status: Sold
Sold Date: Mar 06, 2020
Closed Date: May 11, 2020
Expiry Date: May 27, 2020
Sold Price: $625,000
Unavailable Date: Mar 06, 2020
Input Date: Feb 28, 2020
Prior LSC: Listing with no contract changes
Property
Status: Sale
Property Type: Detached
Style: 2-Storey
Size (sq ft): 1500
Age: 31-50
Area: Kitchener
Assessment Amount: $343,000
Assessment Year: 2020
Inside
Bedrooms: 4
Bedrooms Plus: 2
Bathrooms: 2
Kitchens: 1
Rooms: 12
Den/Family Room: Yes
Air Conditioning: Central Air
Fireplace: Yes
Laundry Level: Lower
Central Vacuum: N
Washrooms: 2
Utilities
Electricity: Yes
Gas: Yes
Cable: Available
Telephone: Yes
Building
Basement: Finished
Heat Type: Forced Air
Heat Source: Gas
Exterior: Alum Siding
Exterior: Brick
Energy Certificate: N
Water Supply Type: Unknown
Water Supply: Municipal
Physically Handicapped-Equipped: N
Special Designation: Unknown
Other Structures: Garden Shed
Retirement: N
Parking
Driveway: Pvt Double
Garage Spaces: 1
Garage Type: Attached
Covered Parking Spaces: 4
Total Parking Spaces: 5
Fees
Tax Year: 2019
Tax Legal Description: Lt 59 Pl 1253 Kitchener; S/T 387119; Kitchener
Taxes: $3,810
Highlights
Feature: Fenced Yard
Feature: Library
Feature: Park
Feature: Place Of Worship
Feature: Rec Centre
Feature: School
Land
Cross Street: Lorraine And Carson
Municipality District: Kitchener
Fronting On: West
Parcel Number: 225140124
Pool: None
Sewer: Sewers
Lot Depth: 121.16 Feet
Lot Frontage: 58.09 Feet
Acres: < .50
Zoning: Res
Waterfront: None
Additional Media
- Virtual Tour: https://unbranded.youriguide.com/239_carson_dr_kitchener_on
Rooms
Room details for 239 Carson Drive, Kitchener
| Type | Dimensions | Description |
|---|---|---|
| Kitchen Ground | 5.79 x 3.51 | Sliding Doors |
| Dining Ground | 3.51 x 3.00 | |
| Living Ground | 3.45 x 5.71 | Gas Fireplace |
| Bathroom Ground | - | 3 Pc Bath |
| Bathroom 2nd | - | 4 Pc Bath |
| Br 2nd | 2.97 x 2.39 | |
| Br 2nd | 2.97 x 3.81 | |
| Br 2nd | 3.10 x 3.78 | |
| Master 2nd | 3.78 x 4.17 | |
| Games 2nd | 4.06 x 4.22 | |
| Utility Bsmt | 3.40 x 12.60 | |
| Rec Bsmt | 8.18 x 3.38 | Fireplace |
| XXXXXXXX | XXX XX, XXXX |
XXXX XXX XXXX |
$XXX,XXX |
| XXX XX, XXXX |
XXXXXX XXX XXXX |
$XXX,XXX |
| XXXXXXXX XXXX | XXX XX, XXXX | $625,000 XXX XXXX |
| XXXXXXXX XXXXXX | XXX XX, XXXX | $550,000 XXX XXXX |

Rosemount School
Elementary: PublicMackenzie King Public School
Elementary: PublicSmithson Public School
Elementary: PublicCanadian Martyrs Catholic Elementary School
Elementary: CatholicCrestview Public School
Elementary: PublicStanley Park Public School
Elementary: PublicRosemount - U Turn School
Secondary: PublicBluevale Collegiate Institute
Secondary: PublicEastwood Collegiate Institute
Secondary: PublicGrand River Collegiate Institute
Secondary: PublicSt Mary's High School
Secondary: CatholicCameron Heights Collegiate Institute
Secondary: Public- 2 bath
- 4 bed
- 2000 sqft
118 Lancaster Street West, Kitchener, Ontario • N2H 4T6 • Kitchener



