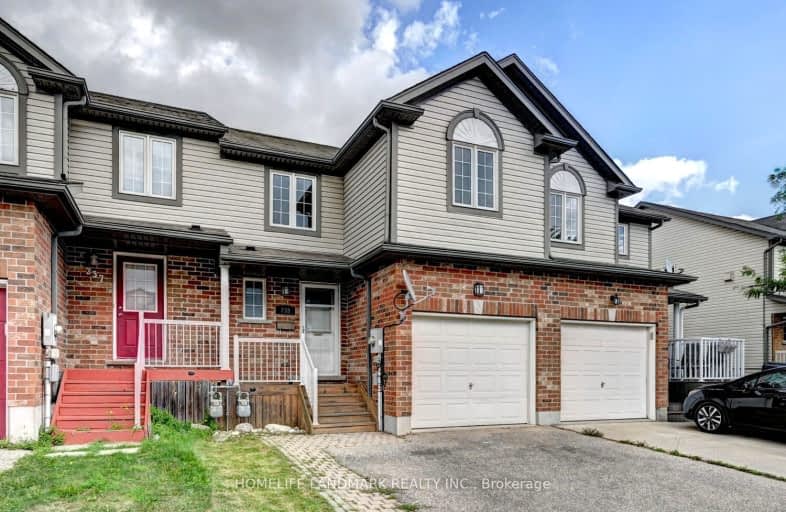Car-Dependent
- Most errands require a car.
Some Transit
- Most errands require a car.
Somewhat Bikeable
- Most errands require a car.

St Mark Catholic Elementary School
Elementary: CatholicMeadowlane Public School
Elementary: PublicSt Paul Catholic Elementary School
Elementary: CatholicDriftwood Park Public School
Elementary: PublicWestheights Public School
Elementary: PublicW.T. Townshend Public School
Elementary: PublicForest Heights Collegiate Institute
Secondary: PublicKitchener Waterloo Collegiate and Vocational School
Secondary: PublicResurrection Catholic Secondary School
Secondary: CatholicHuron Heights Secondary School
Secondary: PublicSt Mary's High School
Secondary: CatholicCameron Heights Collegiate Institute
Secondary: Public-
Voisin Park
194 Activa Ave (Max Becker Dr.), Kitchener ON 1.18km -
Cloverdale Park
1.41km -
Windale Park
Kitchener ON N2E 3H4 1.63km
-
TD Bank Financial Group
875 Highland Rd W (at Fischer Hallman Rd), Kitchener ON N2N 2Y2 1.78km -
BMO Bank of Montreal
875 Highland Rd W (at Fischer Hallman Rd), Kitchener ON N2N 2Y2 1.83km -
Bank of Montreal TR3061
875 Highland Rd W, Kitchener ON N2N 2Y2 1.87km









