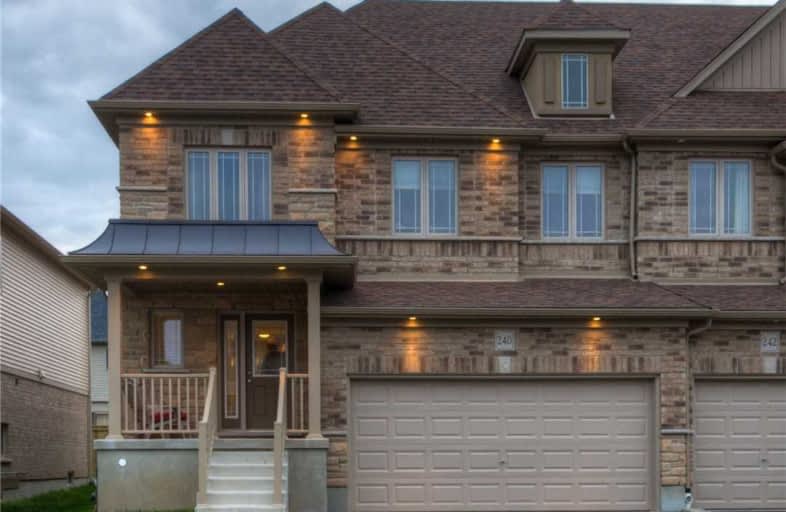Sold on Jan 26, 2020
Note: Property is not currently for sale or for rent.

-
Type: Att/Row/Twnhouse
-
Style: 2-Storey
-
Size: 2500 sqft
-
Lot Size: 37.73 x 98.43 Feet
-
Age: 0-5 years
-
Taxes: $4,857 per year
-
Days on Site: 17 Days
-
Added: Jan 09, 2020 (2 weeks on market)
-
Updated:
-
Last Checked: 3 months ago
-
MLS®#: X4663941
-
Listed By: Right at home realty inc., brokerage
Prestigious Falconridge Drive In River Ridge, Surrounded By Million Dollar Homes, Grand River & Kiwanis Park! Free-Hold End-Unit 2535 Sf Full Of Upgrades, By Fusion . Dbl Car W Remote, Brick & Stone Front, Eat-In Kitch, Ss, Quartz, Granite, Custom Pantry, W/O To Deck W/ Gas For Bbq, Main Fl Office, Hw Formal Rm, 4 Large Bedrms, 2.5 Bath. Master Boasts Huge W/I Closet, 5Pc Ensuite W Soaker & Frameless Glass W/I Shower. 2nd Upper Bath 4Pc W Dbl Sinks & Soaker.
Extras
Samsung Ss Gas Range, Water/Ice Disp Ss Fridge, Otr Microwave, Dishwasher,Water Softener, Ac. Waterheater Rental. Directprotect$7/Mo. Tenant Occ. 24 Hr Ntc To View. Tenant Month To Month. Mar 1 Closing/Flex. Seller Is Listing Broker
Property Details
Facts for 240 Falconridge Drive, Kitchener
Status
Days on Market: 17
Last Status: Sold
Sold Date: Jan 26, 2020
Closed Date: Apr 03, 2020
Expiry Date: Mar 09, 2020
Sold Price: $656,800
Unavailable Date: Jan 26, 2020
Input Date: Jan 09, 2020
Prior LSC: Listing with no contract changes
Property
Status: Sale
Property Type: Att/Row/Twnhouse
Style: 2-Storey
Size (sq ft): 2500
Age: 0-5
Area: Kitchener
Availability Date: Flexible
Inside
Bedrooms: 4
Bathrooms: 3
Kitchens: 1
Rooms: 13
Den/Family Room: Yes
Air Conditioning: Central Air
Fireplace: No
Laundry Level: Upper
Washrooms: 3
Building
Basement: Unfinished
Heat Type: Forced Air
Heat Source: Gas
Exterior: Brick
Exterior: Vinyl Siding
Water Supply: Municipal
Special Designation: Unknown
Parking
Driveway: Private
Garage Spaces: 2
Garage Type: Attached
Covered Parking Spaces: 2
Total Parking Spaces: 4
Fees
Tax Year: 2019
Tax Legal Description: Lot 55, Plan 58M512 City Of Kitchener
Taxes: $4,857
Highlights
Feature: Grnbelt/Cons
Feature: Park
Feature: River/Stream
Land
Cross Street: Falconridge / Woolwi
Municipality District: Kitchener
Fronting On: North
Parcel Number: 227101433
Pool: None
Sewer: Sewers
Lot Depth: 98.43 Feet
Lot Frontage: 37.73 Feet
Additional Media
- Virtual Tour: www.240falconridge.com
Rooms
Room details for 240 Falconridge Drive, Kitchener
| Type | Dimensions | Description |
|---|---|---|
| Dining Ground | 4.45 x 4.75 | Hardwood Floor, Combined W/Living, Large Window |
| Kitchen Ground | 3.35 x 3.43 | Stainless Steel Appl, Quartz Counter, Pantry |
| Breakfast Ground | 3.05 x 3.43 | O/Looks Family, W/O To Deck, Sliding Doors |
| Family Ground | 3.84 x 5.13 | O/Looks Backyard, Large Window, Open Concept |
| Office Ground | 3.20 x 3.66 | |
| Powder Rm Ground | - | 2 Pc Bath |
| Master 2nd | 5.18 x 4.34 | O/Looks Backyard, W/I Closet |
| Bathroom 2nd | - | 5 Pc Ensuite, Double Sink, Soaker |
| 2nd Br 2nd | 3.40 x 3.48 | Large Closet, Window |
| 3rd Br 2nd | 3.58 x 3.78 | Window, Closet |
| 4th Br 2nd | 3.68 x 4.67 | Large Closet, Window |
| Laundry 2nd | - | Laundry Sink, Tile Floor |
| XXXXXXXX | XXX XX, XXXX |
XXXX XXX XXXX |
$XXX,XXX |
| XXX XX, XXXX |
XXXXXX XXX XXXX |
$XXX,XXX |
| XXXXXXXX XXXX | XXX XX, XXXX | $656,800 XXX XXXX |
| XXXXXXXX XXXXXX | XXX XX, XXXX | $649,900 XXX XXXX |

St Teresa Catholic Elementary School
Elementary: CatholicLexington Public School
Elementary: PublicSandowne Public School
Elementary: PublicBridgeport Public School
Elementary: PublicSt Matthew Catholic Elementary School
Elementary: CatholicSt Luke Catholic Elementary School
Elementary: CatholicRosemount - U Turn School
Secondary: PublicSt David Catholic Secondary School
Secondary: CatholicKitchener Waterloo Collegiate and Vocational School
Secondary: PublicBluevale Collegiate Institute
Secondary: PublicGrand River Collegiate Institute
Secondary: PublicCameron Heights Collegiate Institute
Secondary: Public

