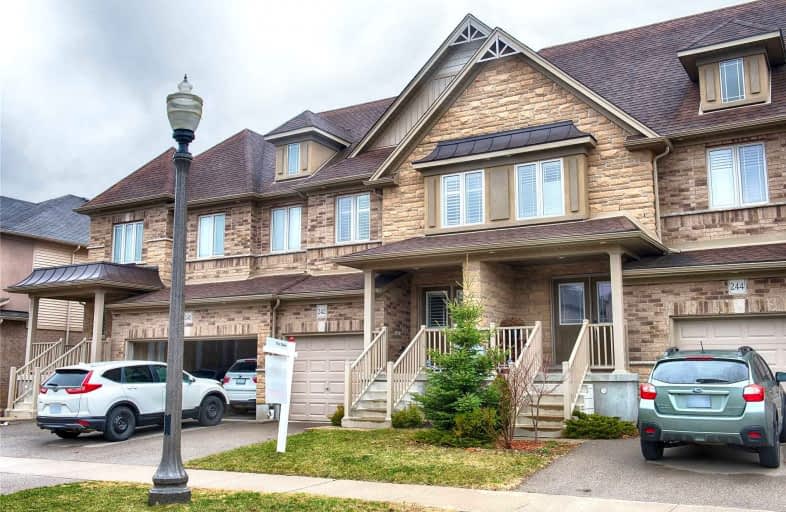Sold on Apr 22, 2022
Note: Property is not currently for sale or for rent.

-
Type: Att/Row/Twnhouse
-
Style: 2-Storey
-
Size: 1500 sqft
-
Lot Size: 19.69 x 98.43 Acres
-
Age: 16-30 years
-
Taxes: $3,760 per year
-
Days on Site: 8 Days
-
Added: Apr 14, 2022 (1 week on market)
-
Updated:
-
Last Checked: 3 months ago
-
MLS®#: X5578711
-
Listed By: Engel & volkers waterloo region, brokerage
Upscale And Gorgeous 3 Bedroom, 4 Bath Freehold Townhouse (No Monthly Fees) In A Highly Desirable Area Near Kiwanis Park. Open Concept Main Floor, Boasting Lovely Inviting Modern Kitchen With 4 Stainless Steel Appliances, Well Appointed Living Room With A Walk Out To A Large Deck And Fully Fenced Yard. Please Note There Is A Heated Hall Way Access To The Back Yard From The Garage, Also Perfect For Extra Storage. Upper Floor Offers 3 Large Bedrooms Including Spacious Primary Bedroom With Walk In Closet And Full Ensuite. Laundry Room Is Also Conveniently Located On The Second Floor. Finished Basement Offers Additional Living Space As Well As Another Bathroom. Extremely Well Maintained And Move In Ready. Other Features Include Front Load Washer And Dryer( 2019), Water Softener, Garage Opener, Central Air Conditioner Unit (2015), Deck (2020) .Google Nest Doorbell Camera And All Smart Locks Are Included. Just Move In & Enjoy
Property Details
Facts for 242 Falconridge Drive, Kitchener
Status
Days on Market: 8
Last Status: Sold
Sold Date: Apr 22, 2022
Closed Date: May 12, 2022
Expiry Date: Jun 15, 2022
Sold Price: $951,800
Unavailable Date: Apr 22, 2022
Input Date: Apr 14, 2022
Prior LSC: Listing with no contract changes
Property
Status: Sale
Property Type: Att/Row/Twnhouse
Style: 2-Storey
Size (sq ft): 1500
Age: 16-30
Area: Kitchener
Availability Date: Flexible
Assessment Amount: $340,000
Assessment Year: 2022
Inside
Bedrooms: 3
Bathrooms: 4
Kitchens: 1
Rooms: 13
Den/Family Room: Yes
Air Conditioning: Central Air
Fireplace: No
Laundry Level: Upper
Washrooms: 4
Building
Basement: Finished
Basement 2: Full
Heat Type: Forced Air
Heat Source: Gas
Exterior: Brick
Exterior: Vinyl Siding
Water Supply: Municipal
Special Designation: Unknown
Retirement: N
Parking
Driveway: Available
Garage Spaces: 1
Garage Type: Attached
Covered Parking Spaces: 1
Total Parking Spaces: 2
Fees
Tax Year: 2021
Tax Legal Description: Lot 56, Plan 58M512 City Of Kitchener
Taxes: $3,760
Highlights
Feature: Fenced Yard
Land
Cross Street: Woolwich Street
Municipality District: Kitchener
Fronting On: West
Parcel Number: 227101434
Pool: None
Sewer: Sewers
Lot Depth: 98.43 Acres
Lot Frontage: 19.69 Acres
Lot Irregularities: 98.58 Ft X 19.72 Ft X
Acres: < .50
Zoning: R-6
Rooms
Room details for 242 Falconridge Drive, Kitchener
| Type | Dimensions | Description |
|---|---|---|
| Prim Bdrm 2nd | 3.81 x 5.64 | |
| Br 2nd | 2.69 x 4.52 | |
| Br 2nd | 2.74 x 3.86 | |
| Other 2nd | - | |
| Laundry 2nd | - | |
| Bathroom 2nd | - | 4 Pc Bath |
| Bathroom 2nd | - | 4 Pc Bath |
| Living Main | 3.45 x 4.39 | |
| Kitchen Main | 3.86 x 4.39 | |
| Bathroom Main | - | 2 Pc Bath |
| Bathroom Bsmt | - | 2 Pc Bath |
| Cold/Cant Bsmt | 3.96 x 7.01 |
| XXXXXXXX | XXX XX, XXXX |
XXXX XXX XXXX |
$XXX,XXX |
| XXX XX, XXXX |
XXXXXX XXX XXXX |
$XXX,XXX |
| XXXXXXXX XXXX | XXX XX, XXXX | $951,800 XXX XXXX |
| XXXXXXXX XXXXXX | XXX XX, XXXX | $788,800 XXX XXXX |

St Teresa Catholic Elementary School
Elementary: CatholicLexington Public School
Elementary: PublicSandowne Public School
Elementary: PublicBridgeport Public School
Elementary: PublicSt Matthew Catholic Elementary School
Elementary: CatholicSt Luke Catholic Elementary School
Elementary: CatholicRosemount - U Turn School
Secondary: PublicSt David Catholic Secondary School
Secondary: CatholicKitchener Waterloo Collegiate and Vocational School
Secondary: PublicBluevale Collegiate Institute
Secondary: PublicGrand River Collegiate Institute
Secondary: PublicCameron Heights Collegiate Institute
Secondary: Public- — bath
- — bed
- — sqft
163 Shadow Wood Court, Waterloo, Ontario • N2K 3W4 • Waterloo



