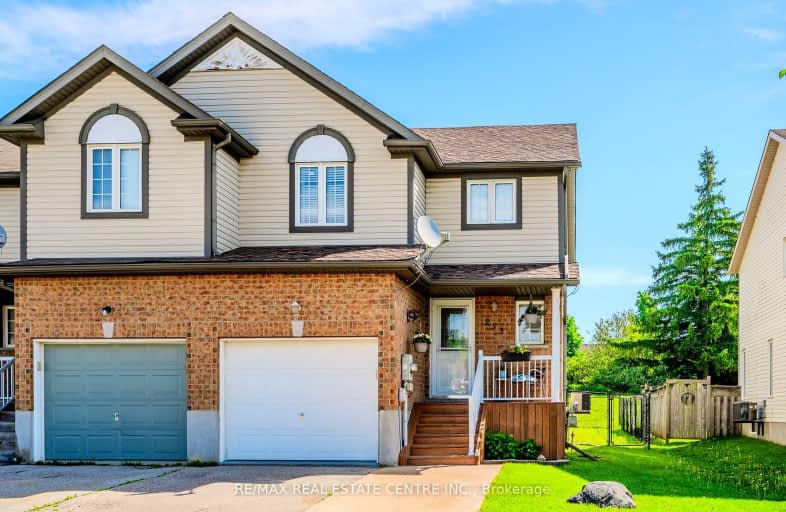Car-Dependent
- Most errands require a car.
37
/100
Some Transit
- Most errands require a car.
45
/100
Somewhat Bikeable
- Most errands require a car.
44
/100

St Mark Catholic Elementary School
Elementary: Catholic
1.02 km
Meadowlane Public School
Elementary: Public
0.74 km
St Paul Catholic Elementary School
Elementary: Catholic
1.64 km
Driftwood Park Public School
Elementary: Public
0.93 km
Westheights Public School
Elementary: Public
1.07 km
W.T. Townshend Public School
Elementary: Public
1.03 km
Forest Heights Collegiate Institute
Secondary: Public
1.48 km
Kitchener Waterloo Collegiate and Vocational School
Secondary: Public
5.00 km
Resurrection Catholic Secondary School
Secondary: Catholic
3.60 km
Huron Heights Secondary School
Secondary: Public
5.16 km
St Mary's High School
Secondary: Catholic
4.59 km
Cameron Heights Collegiate Institute
Secondary: Public
5.06 km
-
Lynnvalley Park
Kitchener ON 0.17km -
Timberlane Park
Kitchener ON 1.6km -
Max Becker Common
Max Becker Dr (at Commonwealth St.), Kitchener ON 2.03km
-
TD Bank Financial Group
875 Highland Rd W (at Fischer Hallman Rd), Kitchener ON N2N 2Y2 1.82km -
TD Canada Trust Branch and ATM
875 Highland Rd W, Kitchener ON N2N 2Y2 1.89km -
Bank of Montreal TR3061
875 Highland Rd W, Kitchener ON N2N 2Y2 1.92km







