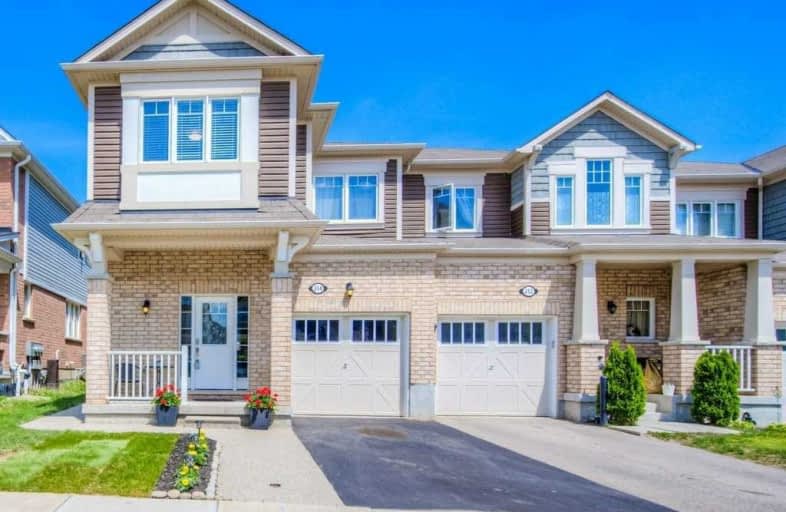Sold on Jun 11, 2021
Note: Property is not currently for sale or for rent.

-
Type: Att/Row/Twnhouse
-
Style: 2-Storey
-
Size: 1500 sqft
-
Lot Size: 26.9 x 88.58 Feet
-
Age: 6-15 years
-
Taxes: $3,761 per year
-
Days on Site: 10 Days
-
Added: Jun 01, 2021 (1 week on market)
-
Updated:
-
Last Checked: 3 months ago
-
MLS®#: X5261738
-
Listed By: Keller williams innovation realty
Spacious 4B, 4B Home In Family Friendly Wildflowers Community In Desirable Huron Park, Kitchener. Freehold, End-Unit Townhome Is Move In Ready For You And Your Family. The Open Concept, Carpet Free Main Floor Is Bright And Spacious With 2 Pc Powder Room, Large Living Room, Dining Room, Kitchen With S/S Appliances And Breakfast Area With Walk Out To The Fully Fenced Back Yard With Side Gate And Exposed Aggregate Concrete Patio. M Bdrm Has W/I Closet & Ensuite
Extras
2nd Fl. Laundry. Fin.Base. Has 3Pc Bath&Lg. W/I Shower. Single Car Garage Is Finished With Epoxy Floor For Easy Clean Up And Care. Great Family Neighbourhood Close To Schools, Trails **Interboard Listing: Kitchener - Waterloo R. E. Assoc**
Property Details
Facts for 254 Apple Hill Crescent, Kitchener
Status
Days on Market: 10
Last Status: Sold
Sold Date: Jun 11, 2021
Closed Date: Aug 30, 2021
Expiry Date: Nov 10, 2021
Sold Price: $800,000
Unavailable Date: Jun 11, 2021
Input Date: Jun 04, 2021
Prior LSC: Sold
Property
Status: Sale
Property Type: Att/Row/Twnhouse
Style: 2-Storey
Size (sq ft): 1500
Age: 6-15
Area: Kitchener
Availability Date: Flexible
Assessment Amount: $342,000
Assessment Year: 2021
Inside
Bedrooms: 4
Bathrooms: 4
Kitchens: 1
Rooms: 8
Den/Family Room: No
Air Conditioning: Central Air
Fireplace: No
Laundry Level: Upper
Central Vacuum: Y
Washrooms: 4
Building
Basement: Finished
Basement 2: Full
Heat Type: Forced Air
Heat Source: Gas
Exterior: Brick
Exterior: Vinyl Siding
Elevator: N
UFFI: No
Water Supply: Municipal
Special Designation: Unknown
Retirement: N
Parking
Driveway: Private
Garage Spaces: 1
Garage Type: Attached
Covered Parking Spaces: 1
Total Parking Spaces: 2
Fees
Tax Year: 2020
Tax Legal Description: Lot 7, Plan 58M562 Subject To An Easement In
Taxes: $3,761
Highlights
Feature: Fenced Yard
Feature: Other
Feature: Park
Feature: Place Of Worship
Feature: Public Transit
Feature: School
Land
Cross Street: Fisher Hallman/Seabr
Municipality District: Kitchener
Fronting On: West
Parcel Number: 227280119
Pool: None
Sewer: Sewers
Lot Depth: 88.58 Feet
Lot Frontage: 26.9 Feet
Acres: < .50
Zoning: Res
Additional Media
- Virtual Tour: https://unbranded.youriguide.com/254_apple_hill_cres_kitchener_on/
Rooms
Room details for 254 Apple Hill Crescent, Kitchener
| Type | Dimensions | Description |
|---|---|---|
| Living Main | 4.98 x 3.51 | |
| Kitchen Main | 4.11 x 2.54 | |
| Breakfast Main | 2.92 x 2.54 | |
| Dining Main | 3.33 x 3.51 | |
| Bathroom Main | - | 2 Pc Bath |
| Br 2nd | 4.88 x 3.35 | W/I Closet, 4 Pc Ensuite |
| 2nd Br 2nd | 2.95 x 2.90 | |
| 3rd Br 2nd | 3.78 x 3.25 | |
| 4th Br 2nd | 3.56 x 2.84 | |
| Laundry 2nd | 1.83 x 1.73 | |
| Bathroom 2nd | - | 4 Pc Bath |
| Bathroom 2nd | - | 4 Pc Ensuite |
| XXXXXXXX | XXX XX, XXXX |
XXXX XXX XXXX |
$XXX,XXX |
| XXX XX, XXXX |
XXXXXX XXX XXXX |
$XXX,XXX |
| XXXXXXXX XXXX | XXX XX, XXXX | $800,000 XXX XXXX |
| XXXXXXXX XXXXXX | XXX XX, XXXX | $700,000 XXX XXXX |

Blessed Sacrament Catholic Elementary School
Elementary: CatholicÉÉC Cardinal-Léger
Elementary: CatholicGlencairn Public School
Elementary: PublicJohn Sweeney Catholic Elementary School
Elementary: CatholicWilliamsburg Public School
Elementary: PublicJean Steckle Public School
Elementary: PublicForest Heights Collegiate Institute
Secondary: PublicKitchener Waterloo Collegiate and Vocational School
Secondary: PublicEastwood Collegiate Institute
Secondary: PublicHuron Heights Secondary School
Secondary: PublicSt Mary's High School
Secondary: CatholicCameron Heights Collegiate Institute
Secondary: Public

