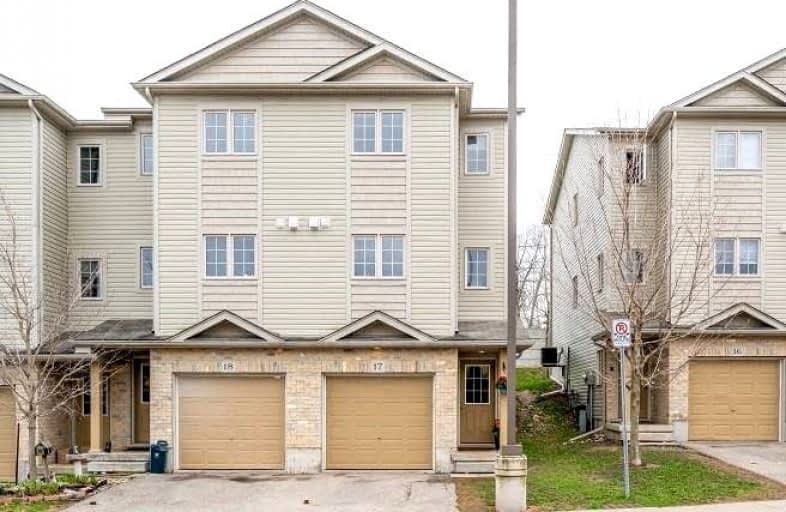
St Mark Catholic Elementary School
Elementary: Catholic
1.48 km
Meadowlane Public School
Elementary: Public
1.58 km
St Paul Catholic Elementary School
Elementary: Catholic
1.02 km
Southridge Public School
Elementary: Public
0.59 km
Queensmount Public School
Elementary: Public
1.02 km
A R Kaufman Public School
Elementary: Public
1.11 km
Forest Heights Collegiate Institute
Secondary: Public
0.84 km
Kitchener Waterloo Collegiate and Vocational School
Secondary: Public
2.79 km
Bluevale Collegiate Institute
Secondary: Public
5.06 km
Waterloo Collegiate Institute
Secondary: Public
5.19 km
Resurrection Catholic Secondary School
Secondary: Catholic
2.07 km
Cameron Heights Collegiate Institute
Secondary: Public
3.62 km





