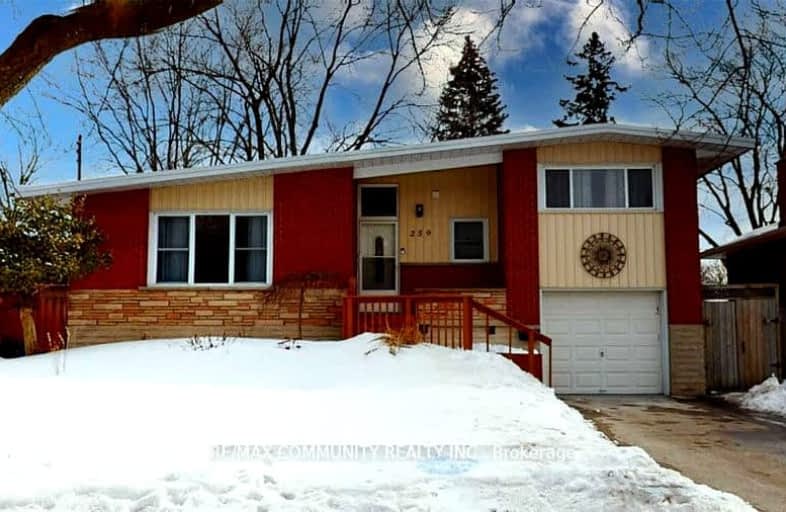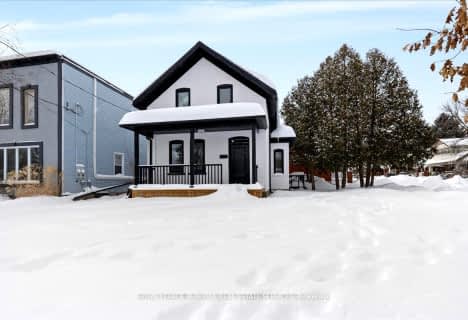Car-Dependent
- Some errands can be accomplished on foot.
Good Transit
- Some errands can be accomplished by public transportation.
Bikeable
- Some errands can be accomplished on bike.

St Aloysius Catholic Elementary School
Elementary: CatholicSt Daniel Catholic Elementary School
Elementary: CatholicCrestview Public School
Elementary: PublicStanley Park Public School
Elementary: PublicSunnyside Public School
Elementary: PublicFranklin Public School
Elementary: PublicRosemount - U Turn School
Secondary: PublicEastwood Collegiate Institute
Secondary: PublicHuron Heights Secondary School
Secondary: PublicGrand River Collegiate Institute
Secondary: PublicSt Mary's High School
Secondary: CatholicCameron Heights Collegiate Institute
Secondary: Public-
Underground Parking
Kitchener ON 0.85km -
Eby Park
127 Holborn Dr, Kitchener ON 1.46km -
Casey Park
Ontario 2.18km
-
CIBC
1020 Ottawa St N (at River Rd), Kitchener ON N2A 3Z3 1.2km -
BMO Bank of Montreal
1074 King St E (at Ottawa St. N.), Kitchener ON N2G 2N2 1.76km -
Scotiabank
2095 Dorchester Rd, Kitchener ON N2B 1L3 1.89km






