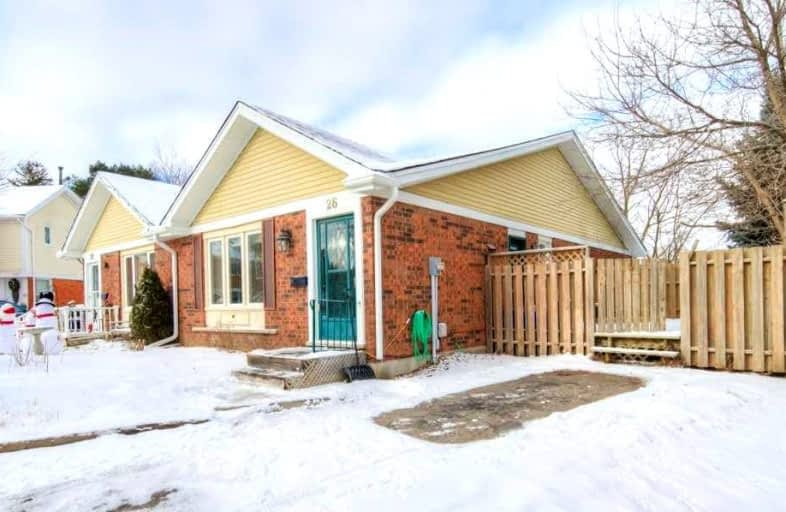Sold on Jan 19, 2022
Note: Property is not currently for sale or for rent.

-
Type: Semi-Detached
-
Style: Bungalow
-
Size: 700 sqft
-
Lot Size: 20.64 x 116.14 Feet
-
Age: 31-50 years
-
Taxes: $2,876 per year
-
Days on Site: 6 Days
-
Added: Jan 13, 2022 (6 days on market)
-
Updated:
-
Last Checked: 3 months ago
-
MLS®#: X5471291
-
Listed By: Davenport realty, brokerage
Nestled On A Quiet Cul-De-Sac This Semi-Detached Bungalow With A Bright Living Space, A Small And Efficient Kitchen With Convenient Access To The Enclosed Deck And Fenced Back Yard. 2 Nice Sized Bedrooms And A 4 Pc Bath On The Main Level. Originally A 3 Bed. Could Be Converted Back Quite Easily. The Basement Has A Large Rec-Room, 2nd Bath, Laundry And Storage Area.
Extras
Dishwasher, Dryer, Range Hood, Refrigerator, Stove, Washer, Window Coverings. All Appliances Being Sold As Is. Seller Makes No Warranty About The Condition Of The Appliances.
Property Details
Facts for 26 Windy Ridge Place, Kitchener
Status
Days on Market: 6
Last Status: Sold
Sold Date: Jan 19, 2022
Closed Date: Mar 03, 2022
Expiry Date: Mar 18, 2022
Sold Price: $738,888
Unavailable Date: Jan 19, 2022
Input Date: Jan 13, 2022
Prior LSC: Listing with no contract changes
Property
Status: Sale
Property Type: Semi-Detached
Style: Bungalow
Size (sq ft): 700
Age: 31-50
Area: Kitchener
Availability Date: Flexible
Inside
Bedrooms: 2
Bathrooms: 2
Kitchens: 1
Rooms: 9
Den/Family Room: No
Air Conditioning: Central Air
Fireplace: No
Washrooms: 2
Building
Basement: Full
Basement 2: Part Fin
Heat Type: Forced Air
Heat Source: Gas
Exterior: Brick
Exterior: Vinyl Siding
Energy Certificate: N
Water Supply: Municipal
Special Designation: Unknown
Other Structures: Garden Shed
Parking
Driveway: Private
Garage Type: None
Covered Parking Spaces: 3
Total Parking Spaces: 3
Fees
Tax Year: 2021
Tax Legal Description: Pt Lt 176 Pl 1404 Kitchener Pt 1, 58R2281 S/T Righ
Taxes: $2,876
Highlights
Feature: Cul De Sac
Feature: Hospital
Feature: Park
Feature: Place Of Worship
Feature: Public Transit
Feature: School
Land
Cross Street: Windy Ridge Drive
Municipality District: Kitchener
Fronting On: West
Parcel Number: 226180173
Pool: None
Sewer: Sewers
Lot Depth: 116.14 Feet
Lot Frontage: 20.64 Feet
Lot Irregularities: 99.48 Ft X 60.00 Ft X
Additional Media
- Virtual Tour: https://unbranded.youriguide.com/26_windy_ridge_pl_kitchener_on/
Rooms
Room details for 26 Windy Ridge Place, Kitchener
| Type | Dimensions | Description |
|---|---|---|
| Bathroom Main | 2.34 x 2.12 | 4 Pc Bath |
| Dining Main | 2.57 x 3.11 | |
| Kitchen Main | 3.90 x 2.42 | |
| Living Main | 3.70 x 4.32 | |
| Prim Bdrm Main | 3.13 x 5.68 | |
| 2nd Br Main | 2.80 x 2.43 | |
| Bathroom Bsmt | 2.28 x 1.73 | 3 Pc Bath |
| Rec Bsmt | 5.49 x 5.53 | |
| Utility Bsmt | 1.75 x 1.89 |
| XXXXXXXX | XXX XX, XXXX |
XXXX XXX XXXX |
$XXX,XXX |
| XXX XX, XXXX |
XXXXXX XXX XXXX |
$XXX,XXX |
| XXXXXXXX XXXX | XXX XX, XXXX | $738,888 XXX XXXX |
| XXXXXXXX XXXXXX | XXX XX, XXXX | $550,000 XXX XXXX |

St Timothy Catholic Elementary School
Elementary: CatholicCountry Hills Public School
Elementary: PublicPioneer Park Public School
Elementary: PublicSt Kateri Tekakwitha Catholic Elementary School
Elementary: CatholicBrigadoon Public School
Elementary: PublicJ W Gerth Public School
Elementary: PublicRosemount - U Turn School
Secondary: PublicEastwood Collegiate Institute
Secondary: PublicHuron Heights Secondary School
Secondary: PublicGrand River Collegiate Institute
Secondary: PublicSt Mary's High School
Secondary: CatholicCameron Heights Collegiate Institute
Secondary: Public

