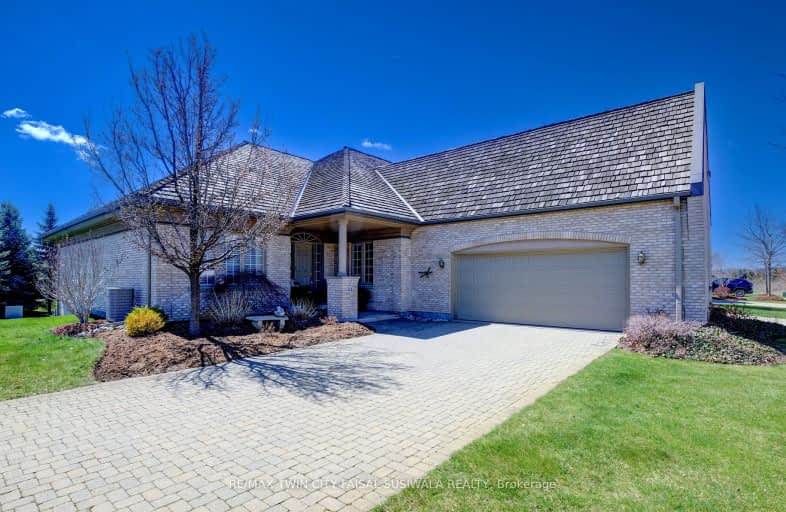Car-Dependent
- Almost all errands require a car.
Minimal Transit
- Almost all errands require a car.
Somewhat Bikeable
- Most errands require a car.

Parkway Public School
Elementary: PublicSt Timothy Catholic Elementary School
Elementary: CatholicPioneer Park Public School
Elementary: PublicHoward Robertson Public School
Elementary: PublicDoon Public School
Elementary: PublicJ W Gerth Public School
Elementary: PublicÉSC Père-René-de-Galinée
Secondary: CatholicPreston High School
Secondary: PublicEastwood Collegiate Institute
Secondary: PublicHuron Heights Secondary School
Secondary: PublicGrand River Collegiate Institute
Secondary: PublicSt Mary's High School
Secondary: Catholic-
Turtle Jack's
4289 King Street E, Kitchener, ON N2P 2E9 1.24km -
Fionn MacCool's Irish Pub
4287 King St East, Unit 7, Kitchener, ON N2P 2E9 1.35km -
Borealis Grille & Bar
4336 King Street E, Kitchener, ON N2P 2G5 1.43km
-
Starbucks
45 Sportsworld Drive, Kitchener, ON N2P 2J9 1.7km -
Williams Fresh Cafe
4500 King Street E, Kitchener, ON N2P 2G4 1.93km -
Tim Hortons
123 Pioneer Drive, Kitchener, ON N2P 1K8 2.04km
-
Shoppers Drug Mart
123B Pioneer Drive, Kitchener, ON N2P 2A3 1.9km -
Shaker's Pharmacy
9 - 1601 River Road E, Chicopee Plaza, Kitchener, ON N2A 3Y4 2.53km -
Doon Village Pharmacy
601 Doon Village Road, Suite 9, Kitchener, ON N2P 1M5 2.84km
-
Nuestro 88
4293 King Street E, Unit 2, Kitchener, ON N2P 2X7 1.17km -
Pho Bistro
4281 King Street E, Kitchener, ON N2P 1.16km -
Bite Me Slowly
4195 king Street E, Unit-112, Kitchener, ON N2P 2E8 1.17km
-
Fairview Park Mall
2960 Kingsway Drive, Kitchener, ON N2C 1X1 2.87km -
Stanley Park Mall
1005 Ottawa Street N, Kitchener, ON N2A 1H2 5.42km -
Smart Centre
22 Pinebush Road, Cambridge, ON N1R 6J5 7.13km
-
Costco Wholesale
4438 King St E, Kitchener, ON N2P 2G4 1.84km -
Zehrs
123 Pioneer Drive, Kitchener, ON N2P 1K8 1.97km -
Farm Boy
385 Fairway Road South, Kitchener, ON N2C 2N9 2.76km
-
Winexpert Kitchener
645 Westmount Road E, Unit 2, Kitchener, ON N2E 3S3 7.36km -
Downtown Kitchener Ribfest & Craft Beer Show
Victoria Park, Victoria Park, ON N2G 8.56km -
The Beer Store
875 Highland Road W, Kitchener, ON N2N 2Y2 9.45km
-
Petro-Canada
4319 King Street E, Kitchener, ON N2P 2E9 1.34km -
Petro Canada
4277-4297 King Street E, Kitchener, ON N2P 1.29km -
Petro Canada
2430 Homer Watson Blvd, Kitchener, ON N2G 3W5 2.17km
-
Landmark Cinemas 12 Kitchener
135 Gateway Park Dr, Kitchener, ON N2P 2J9 2.16km -
Cineplex Cinemas Kitchener and VIP
225 Fairway Road S, Kitchener, ON N2C 1X2 2.56km -
Frederick Twin Cinemas
385 Frederick Street, Kitchener, ON N2H 2P2 7.42km
-
Public Libraries
150 Pioneer Drive, Kitchener, ON N2P 2C2 2.25km -
Idea Exchange
435 King Street E, Cambridge, ON N3H 3N1 4.36km -
Kitchener Public Library
85 Queen Street N, Kitchener, ON N2H 2H1 7.81km
-
Grand River Hospital
3570 King Street E, Kitchener, ON N2A 2W1 2.13km -
Cambridge Memorial Hospital
700 Coronation Boulevard, Cambridge, ON N1R 3G2 7.58km -
St. Mary's General Hospital
911 Queen's Boulevard, Kitchener, ON N2M 1B2 7.82km
-
Pioneer Park
1.8km -
Marguerite Ormston Trailway
Kitchener ON 1.85km -
Upper Canada Park
Kitchener ON 2.43km
-
BMO Bank of Montreal
385 Fairway Rd S, Kitchener ON N2C 2N9 2.81km -
TD Bank Financial Group
10 Manitou Dr, Kitchener ON N2C 2N3 3.41km -
Your Neighbourhood Credit Union
1334 Weber St E, Kitchener ON N2A 1C4 3.79km


