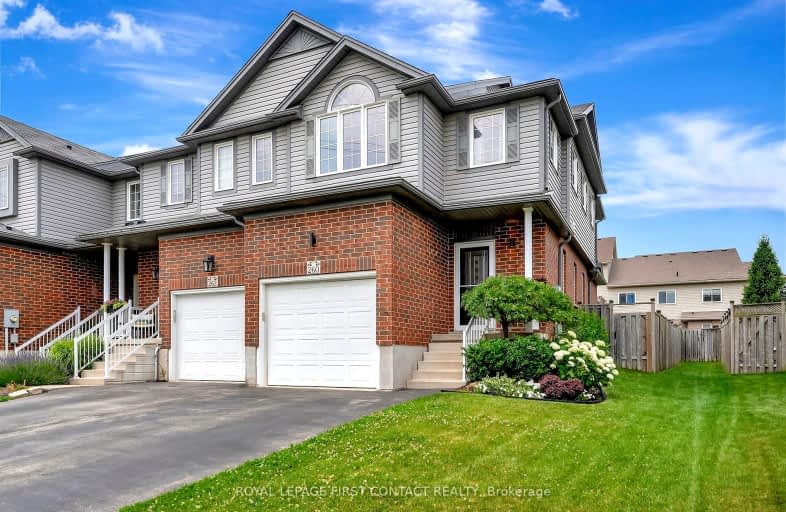
Video Tour
Car-Dependent
- Most errands require a car.
27
/100
Some Transit
- Most errands require a car.
31
/100
Somewhat Bikeable
- Most errands require a car.
41
/100

Blessed Sacrament Catholic Elementary School
Elementary: Catholic
1.90 km
ÉÉC Cardinal-Léger
Elementary: Catholic
1.95 km
Country Hills Public School
Elementary: Public
2.77 km
Glencairn Public School
Elementary: Public
2.44 km
John Sweeney Catholic Elementary School
Elementary: Catholic
1.62 km
Jean Steckle Public School
Elementary: Public
0.40 km
Forest Heights Collegiate Institute
Secondary: Public
5.16 km
Kitchener Waterloo Collegiate and Vocational School
Secondary: Public
7.64 km
Eastwood Collegiate Institute
Secondary: Public
5.75 km
Huron Heights Secondary School
Secondary: Public
1.28 km
St Mary's High School
Secondary: Catholic
3.40 km
Cameron Heights Collegiate Institute
Secondary: Public
6.10 km
-
Banffshire Park
Banffshire St, Kitchener ON 0.84km -
West Oak Park
Kitchener ON N2R 0K7 1.58km -
Toronto Island Park
Toronto ON 1.73km
-
Bitcoin Depot - Bitcoin ATM
1606 Battler Rd, Kitchener ON N2R 0C9 1.65km -
Mennonite Savings and Credit Union
1265 Strasburg Rd, Kitchener ON N2R 1S6 1.9km -
CIBC Cash Dispenser
1178 Fischer Hallman Rd, Kitchener ON N2E 3Z3 2.39km













