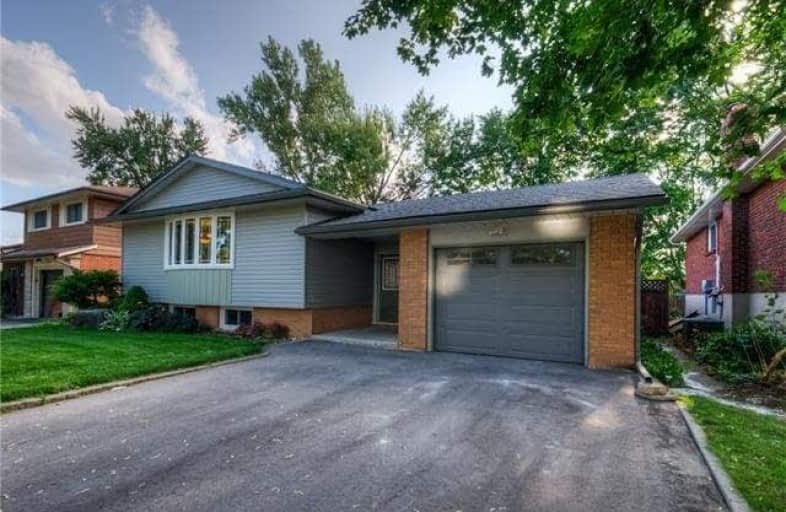Sold on Sep 05, 2017
Note: Property is not currently for sale or for rent.

-
Type: Detached
-
Style: Bungalow-Raised
-
Size: 1100 sqft
-
Lot Size: 54.99 x 120 Feet
-
Age: 31-50 years
-
Taxes: $4,000 per year
-
Days on Site: 12 Days
-
Added: Sep 07, 2019 (1 week on market)
-
Updated:
-
Last Checked: 2 months ago
-
MLS®#: X3908554
-
Listed By: Re/max twin city realty inc., brokerage
Do Not Miss Out On This Immaculate, 5 Bedroom Bungalow In The Sought-After, Stanley Park Area Of Kitchener! This Fully Finished Gem Is Located Only Minutes Away From Stanley Park Mall With All Of It's Shops And Amenities, And Only A Short Drive To The Expressway And The 401! With 3 Bedrooms On The Upper Level And 2 Bedrooms In The Basement, This House Is A Perfect Fit For Families Of All Sizes! This Home Is Move-In Ready And Loaded With Updates And Upgrades.
Extras
**Interboard Listing: Kitchener - Waterloo R.E. Assoc.**
Property Details
Facts for 27 Old York Crescent, Kitchener
Status
Days on Market: 12
Last Status: Sold
Sold Date: Sep 05, 2017
Closed Date: Oct 26, 2017
Expiry Date: Nov 23, 2017
Sold Price: $451,000
Unavailable Date: Sep 05, 2017
Input Date: Aug 25, 2017
Prior LSC: Listing with no contract changes
Property
Status: Sale
Property Type: Detached
Style: Bungalow-Raised
Size (sq ft): 1100
Age: 31-50
Area: Kitchener
Availability Date: Nov 24, 2017
Assessment Amount: $321,000
Assessment Year: 2017
Inside
Bedrooms: 3
Bedrooms Plus: 2
Bathrooms: 3
Kitchens: 1
Rooms: 3
Den/Family Room: Yes
Air Conditioning: Central Air
Fireplace: Yes
Washrooms: 3
Utilities
Gas: Yes
Telephone: Yes
Building
Basement: Finished
Heat Type: Forced Air
Heat Source: Gas
Exterior: Brick
UFFI: No
Energy Certificate: N
Green Verification Status: N
Water Supply Type: Unknown
Water Supply: Municipal
Special Designation: Other
Parking
Driveway: Pvt Double
Garage Spaces: 1
Garage Type: Other
Covered Parking Spaces: 4
Total Parking Spaces: 5
Fees
Tax Year: 2017
Tax Legal Description: Lt 22 Pl 1208 Kitchener; S/T 337997; Kitchener
Taxes: $4,000
Highlights
Feature: Library
Feature: School
Feature: Skiing
Land
Cross Street: Gibson Dr
Municipality District: Kitchener
Fronting On: South
Parcel Number: 225340099
Pool: None
Sewer: Sewers
Lot Depth: 120 Feet
Lot Frontage: 54.99 Feet
Acres: < .50
Zoning: Residential
Rooms
Room details for 27 Old York Crescent, Kitchener
| Type | Dimensions | Description |
|---|---|---|
| Kitchen Main | 3.45 x 3.73 | |
| Living Main | 3.73 x 5.33 | |
| Dining Main | 3.04 x 3.45 | |
| Bathroom Main | - | 4 Pc Bath |
| Master Main | 3.42 x 4.11 | |
| Br Main | 2.84 x 3.73 | |
| Br Main | 2.74 x 3.12 | |
| Rec Bsmt | 3.47 x 9.14 | |
| Br Bsmt | 2.59 x 3.65 | |
| Br Bsmt | 2.59 x 4.01 | |
| Bathroom Bsmt | - | 2 Pc Bath |
| XXXXXXXX | XXX XX, XXXX |
XXXX XXX XXXX |
$XXX,XXX |
| XXX XX, XXXX |
XXXXXX XXX XXXX |
$XXX,XXX |
| XXXXXXXX XXXX | XXX XX, XXXX | $451,000 XXX XXXX |
| XXXXXXXX XXXXXX | XXX XX, XXXX | $400,000 XXX XXXX |

Mackenzie King Public School
Elementary: PublicCanadian Martyrs Catholic Elementary School
Elementary: CatholicSt Daniel Catholic Elementary School
Elementary: CatholicCrestview Public School
Elementary: PublicStanley Park Public School
Elementary: PublicFranklin Public School
Elementary: PublicRosemount - U Turn School
Secondary: PublicBluevale Collegiate Institute
Secondary: PublicEastwood Collegiate Institute
Secondary: PublicGrand River Collegiate Institute
Secondary: PublicSt Mary's High School
Secondary: CatholicCameron Heights Collegiate Institute
Secondary: Public

