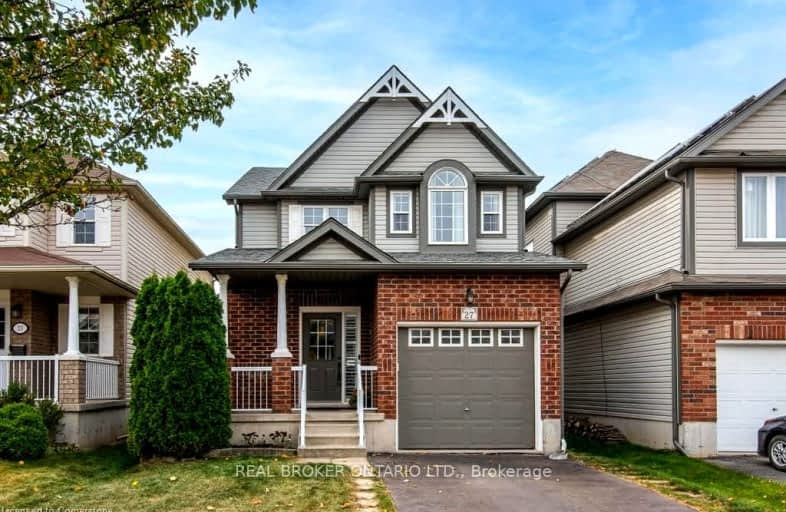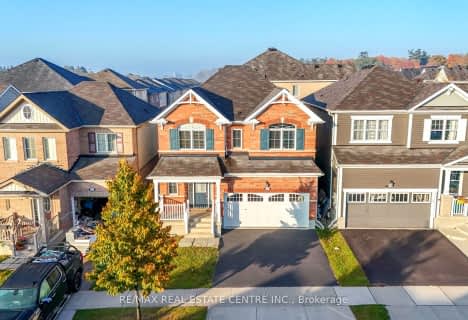Car-Dependent
- Most errands require a car.
33
/100
Some Transit
- Most errands require a car.
27
/100
Somewhat Bikeable
- Most errands require a car.
38
/100

Blessed Sacrament Catholic Elementary School
Elementary: Catholic
2.53 km
ÉÉC Cardinal-Léger
Elementary: Catholic
2.59 km
Glencairn Public School
Elementary: Public
2.97 km
John Sweeney Catholic Elementary School
Elementary: Catholic
1.19 km
Williamsburg Public School
Elementary: Public
2.61 km
Jean Steckle Public School
Elementary: Public
0.43 km
Forest Heights Collegiate Institute
Secondary: Public
5.48 km
Kitchener Waterloo Collegiate and Vocational School
Secondary: Public
8.17 km
Eastwood Collegiate Institute
Secondary: Public
6.45 km
Huron Heights Secondary School
Secondary: Public
1.89 km
St Mary's High School
Secondary: Catholic
4.10 km
Cameron Heights Collegiate Institute
Secondary: Public
6.74 km
-
RBJ Schlegel Park
1664 Huron Rd (Fischer-Hallman Rd.), Kitchener ON 0.62km -
Millwood Park
Kitchener ON 3.09km -
Lion's Park
20 Rittenhouse Rd (at Block Line Rd.), Kitchener ON N2E 2M9 3.21km
-
Mennonite Savings and Credit Union
1265 Strasburg Rd, Kitchener ON N2R 1S6 2.61km -
TD Bank Financial Group
1187 Fischer Hallman Rd (at Max Becker Dr), Kitchener ON N2E 4H9 2.78km -
Scotiabank
601 Doon Village Rd (Millwood Cr), Kitchener ON N2P 1T6 3.38km










