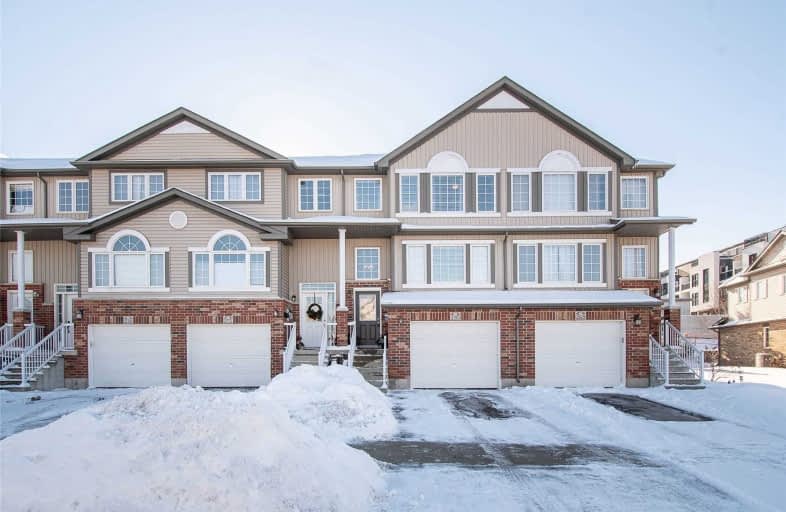
St Mark Catholic Elementary School
Elementary: Catholic
1.63 km
John Darling Public School
Elementary: Public
0.66 km
Driftwood Park Public School
Elementary: Public
1.61 km
St Dominic Savio Catholic Elementary School
Elementary: Catholic
1.24 km
Westheights Public School
Elementary: Public
1.40 km
Sandhills Public School
Elementary: Public
0.89 km
St David Catholic Secondary School
Secondary: Catholic
6.70 km
Forest Heights Collegiate Institute
Secondary: Public
2.24 km
Kitchener Waterloo Collegiate and Vocational School
Secondary: Public
4.69 km
Waterloo Collegiate Institute
Secondary: Public
6.17 km
Resurrection Catholic Secondary School
Secondary: Catholic
1.71 km
Sir John A Macdonald Secondary School
Secondary: Public
6.23 km




