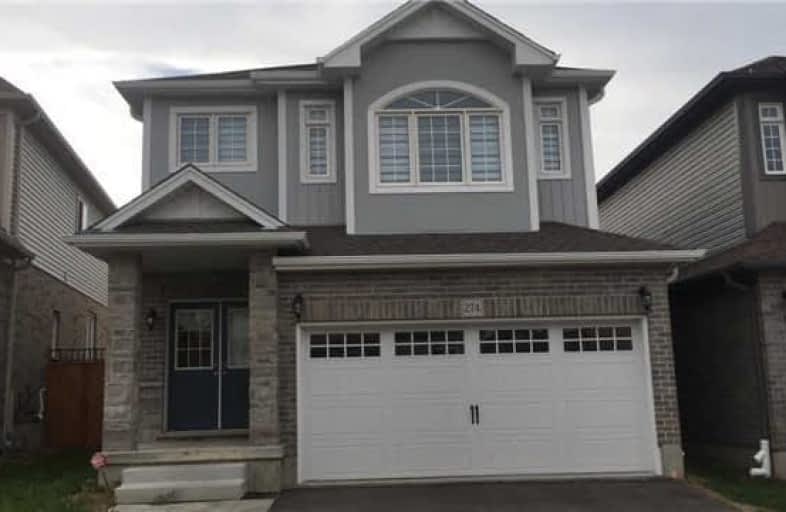Leased on Jan 15, 2019
Note: Property is not currently for sale or for rent.

-
Type: Detached
-
Style: 2-Storey
-
Size: 2000 sqft
-
Lease Term: 1 Year
-
Possession: Asap
-
All Inclusive: N
-
Lot Size: 32 x 100.07 Feet
-
Age: 0-5 years
-
Days on Site: 29 Days
-
Added: Dec 17, 2018 (4 weeks on market)
-
Updated:
-
Last Checked: 3 months ago
-
MLS®#: X4323282
-
Listed By: Ipro realty ltd., brokerage
Gorgeous Home 2222 Sq Feet In Doon South Steps From Schools And Trails W/Easy Access To Hwy 401, Great Neighborhood, Open Layout W/Modern Finishes! With Over Sizes Look Out Extra Windows And Side Entrance To Bsmt Double Garage,Double Door Entry, 9Ft Ceilings On Main Level And Ravine Lot
Extras
High End Stainless Steel Appliances, Front Load Waster And Dryer, Granite Counter Top In The Kitchen With Heavy Range Hood Exhaust Fan, Blinds And Window Coverings. All Lights And Fixtures.
Property Details
Facts for 274 Moorlands Crescent, Kitchener
Status
Days on Market: 29
Last Status: Leased
Sold Date: Jan 15, 2019
Closed Date: Feb 01, 2019
Expiry Date: Mar 31, 2019
Sold Price: $1,999
Unavailable Date: Jan 15, 2019
Input Date: Dec 17, 2018
Property
Status: Lease
Property Type: Detached
Style: 2-Storey
Size (sq ft): 2000
Age: 0-5
Area: Kitchener
Availability Date: Asap
Inside
Bedrooms: 4
Bathrooms: 3
Kitchens: 1
Rooms: 6
Den/Family Room: No
Air Conditioning: Central Air
Fireplace: No
Laundry: Ensuite
Washrooms: 3
Utilities
Utilities Included: N
Building
Basement: Full
Basement 2: Sep Entrance
Heat Type: Forced Air
Heat Source: Gas
Exterior: Alum Siding
Exterior: Brick Front
Private Entrance: Y
Water Supply: Municipal
Special Designation: Unknown
Parking
Driveway: Private
Parking Included: Yes
Garage Spaces: 2
Garage Type: Attached
Covered Parking Spaces: 2
Fees
Cable Included: No
Central A/C Included: Yes
Common Elements Included: No
Heating Included: No
Hydro Included: No
Water Included: No
Land
Cross Street: South Creek & Thomas
Municipality District: Kitchener
Fronting On: East
Pool: None
Sewer: Sewers
Lot Depth: 100.07 Feet
Lot Frontage: 32 Feet
Payment Frequency: Monthly
Rooms
Room details for 274 Moorlands Crescent, Kitchener
| Type | Dimensions | Description |
|---|---|---|
| Living Main | 3.44 x 10.44 | Broadloom, Open Concept |
| Dining Main | 3.53 x 6.44 | Ceramic Floor |
| Kitchen Main | 3.53 x 6.44 | Ceramic Floor, Pantry |
| Master 2nd | 4.77 x 5.32 | Broadloom, Ensuite Bath, Closet |
| 2nd Br 2nd | 3.20 x 4.23 | Broadloom, Closet |
| 3rd Br 2nd | 3.18 x 3.70 | Broadloom, Closet |
| 4th Br 2nd | 3.36 x 4.76 | Broadloom, Closet |
| XXXXXXXX | XXX XX, XXXX |
XXXX XXX XXXX |
$XXX,XXX |
| XXX XX, XXXX |
XXXXXX XXX XXXX |
$XXX,XXX | |
| XXXXXXXX | XXX XX, XXXX |
XXXXXX XXX XXXX |
$X,XXX |
| XXX XX, XXXX |
XXXXXX XXX XXXX |
$X,XXX | |
| XXXXXXXX | XXX XX, XXXX |
XXXXXXX XXX XXXX |
|
| XXX XX, XXXX |
XXXXXX XXX XXXX |
$XXX,XXX | |
| XXXXXXXX | XXX XX, XXXX |
XXXXXXX XXX XXXX |
|
| XXX XX, XXXX |
XXXXXX XXX XXXX |
$XXX,XXX |
| XXXXXXXX XXXX | XXX XX, XXXX | $710,000 XXX XXXX |
| XXXXXXXX XXXXXX | XXX XX, XXXX | $719,000 XXX XXXX |
| XXXXXXXX XXXXXX | XXX XX, XXXX | $1,999 XXX XXXX |
| XXXXXXXX XXXXXX | XXX XX, XXXX | $1,999 XXX XXXX |
| XXXXXXXX XXXXXXX | XXX XX, XXXX | XXX XXXX |
| XXXXXXXX XXXXXX | XXX XX, XXXX | $659,900 XXX XXXX |
| XXXXXXXX XXXXXXX | XXX XX, XXXX | XXX XXXX |
| XXXXXXXX XXXXXX | XXX XX, XXXX | $679,000 XXX XXXX |

Groh Public School
Elementary: PublicSt Timothy Catholic Elementary School
Elementary: CatholicPioneer Park Public School
Elementary: PublicSt Kateri Tekakwitha Catholic Elementary School
Elementary: CatholicBrigadoon Public School
Elementary: PublicJ W Gerth Public School
Elementary: PublicÉSC Père-René-de-Galinée
Secondary: CatholicPreston High School
Secondary: PublicEastwood Collegiate Institute
Secondary: PublicHuron Heights Secondary School
Secondary: PublicSt Mary's High School
Secondary: CatholicCameron Heights Collegiate Institute
Secondary: Public

