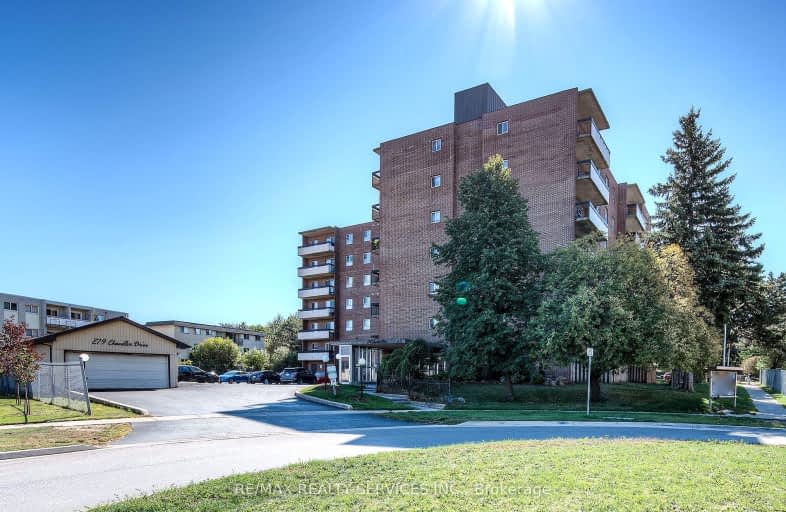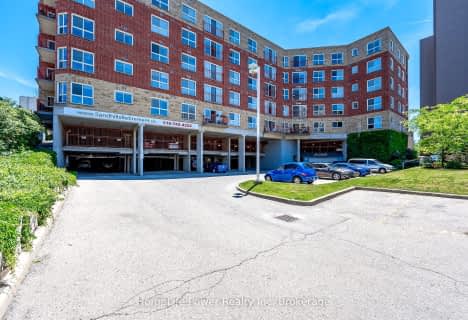Car-Dependent
- Most errands require a car.
Some Transit
- Most errands require a car.
Bikeable
- Some errands can be accomplished on bike.

Trillium Public School
Elementary: PublicMonsignor Haller Catholic Elementary School
Elementary: CatholicSt Bernadette Catholic Elementary School
Elementary: CatholicGlencairn Public School
Elementary: PublicLaurentian Public School
Elementary: PublicForest Hill Public School
Elementary: PublicForest Heights Collegiate Institute
Secondary: PublicKitchener Waterloo Collegiate and Vocational School
Secondary: PublicEastwood Collegiate Institute
Secondary: PublicHuron Heights Secondary School
Secondary: PublicSt Mary's High School
Secondary: CatholicCameron Heights Collegiate Institute
Secondary: Public-
Laurentian Park
Westmount Rd E, Kitchener ON 0.34km -
McLennan Park
902 Ottawa St S (Strasburg Rd.), Kitchener ON N2E 1T4 1.2km -
Foxglove Park
Foxglove Cr and Windflower Dr, Kitchener ON 2.21km
-
BMO Bank of Montreal
720 Westmount Rd E, Kitchener ON N2E 2M6 0.21km -
BMO Bank of Montreal
795 Ottawa St S (at Strasburg Rd), Kitchener ON N2E 0A5 0.91km -
RBC Royal Bank
715 Fischer-Hallman Rd (at Ottawa), Kitchener ON N2E 4E9 1.05km
- 2 bath
- 2 bed
- 800 sqft
202-24 Mooregate Crescent, Kitchener, Ontario • N2M 2G1 • Kitchener
- 2 bath
- 2 bed
- 1000 sqft
302-20 Saint George Street, Kitchener, Ontario • N2G 2S7 • Kitchener
- 1 bath
- 2 bed
- 800 sqft
506-20 Saint George Street, Kitchener, Ontario • N2G 2S7 • Kitchener









