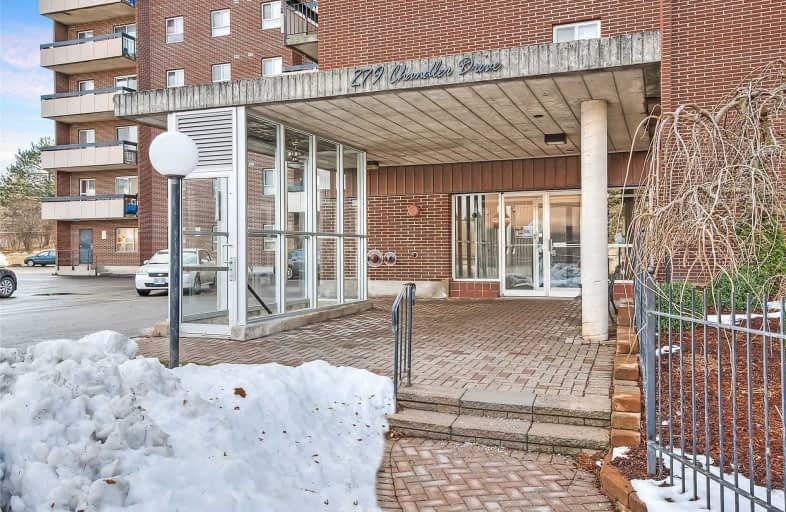Car-Dependent
- Most errands require a car.
36
/100
Some Transit
- Most errands require a car.
49
/100
Bikeable
- Some errands can be accomplished on bike.
59
/100

Trillium Public School
Elementary: Public
0.47 km
Monsignor Haller Catholic Elementary School
Elementary: Catholic
0.66 km
St Bernadette Catholic Elementary School
Elementary: Catholic
1.60 km
Glencairn Public School
Elementary: Public
1.35 km
Laurentian Public School
Elementary: Public
0.51 km
Forest Hill Public School
Elementary: Public
0.74 km
Forest Heights Collegiate Institute
Secondary: Public
1.83 km
Kitchener Waterloo Collegiate and Vocational School
Secondary: Public
3.92 km
Eastwood Collegiate Institute
Secondary: Public
3.79 km
Huron Heights Secondary School
Secondary: Public
3.99 km
St Mary's High School
Secondary: Catholic
2.48 km
Cameron Heights Collegiate Institute
Secondary: Public
3.04 km
-
Laurentian Park
Westmount Rd E, Kitchener ON 0.34km -
McLennan Park
902 Ottawa St S (Strasburg Rd.), Kitchener ON N2E 1T4 1.2km -
Foxglove Park
Foxglove Cr and Windflower Dr, Kitchener ON 2.21km
-
BMO Bank of Montreal
720 Westmount Rd E, Kitchener ON N2E 2M6 0.21km -
BMO Bank of Montreal
795 Ottawa St S (at Strasburg Rd), Kitchener ON N2E 0A5 0.91km -
RBC Royal Bank
715 Fischer-Hallman Rd (at Ottawa), Kitchener ON N2E 4E9 1.05km
More about this building
View 279 Chandler Drive, Kitchener


