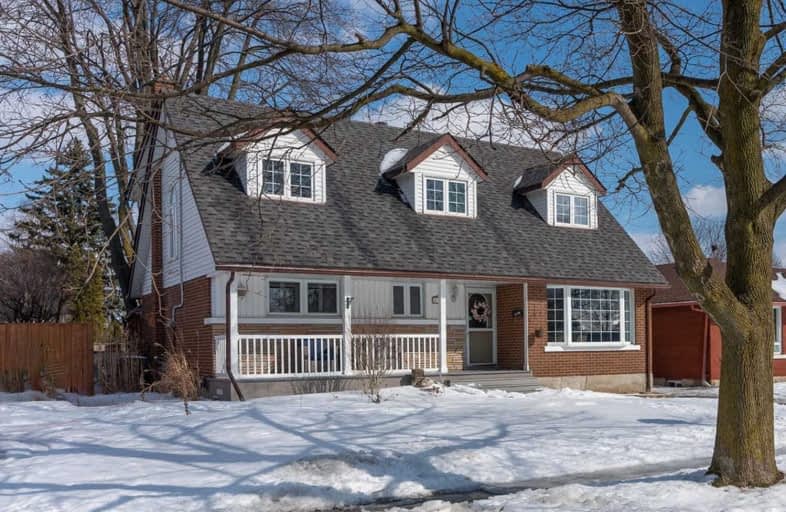Sold on Mar 04, 2019
Note: Property is not currently for sale or for rent.

-
Type: Detached
-
Style: 2-Storey
-
Lot Size: 48.5 x 110 Feet
-
Age: 51-99 years
-
Taxes: $3,830 per year
-
Days on Site: 10 Days
-
Added: Feb 22, 2019 (1 week on market)
-
Updated:
-
Last Checked: 3 months ago
-
MLS®#: X4365550
-
Listed By: Bmc casa real estate inc., brokerage
Classic Custom Built Cape Cod-Style 2 Storey Home. Beautifully Renovated Top To Bottom. Executive 4+1 Bedroom, 3 Bath, 2 Kitchen Household With Separate Entrance Located In Prestigious Rosemount District Within Kitchener. Open Concept Main Floor Modern Kitchen With Granite, S/S Appliances, Gas Stove & Wood Look Tile Throughout Main. California Shutters Throughout. Kitchen O/L Formal Dinning With Barnyard Accent Walls & Living Room With Walkout To Backyard.
Extras
Master Retreat W/5Pc Semi En-Suite Spa-Like Bath, Gas Fireplace, (Hers, His & Hers) Double Closets & W/O To Balcony O/L Backyard. Separate Entrance To Bsmt W/2nd Kitchen ,4Pc Bath, Bdrm & Living Room. Natural Gas Heated & Insulated Garage.
Property Details
Facts for 28 Tanglewood Avenue, Kitchener
Status
Days on Market: 10
Last Status: Sold
Sold Date: Mar 04, 2019
Closed Date: Apr 30, 2019
Expiry Date: Aug 21, 2019
Sold Price: $575,000
Unavailable Date: Mar 04, 2019
Input Date: Feb 22, 2019
Property
Status: Sale
Property Type: Detached
Style: 2-Storey
Age: 51-99
Area: Kitchener
Availability Date: Tbd
Inside
Bedrooms: 4
Bedrooms Plus: 1
Bathrooms: 3
Kitchens: 1
Kitchens Plus: 1
Rooms: 7
Den/Family Room: No
Air Conditioning: Central Air
Fireplace: Yes
Laundry Level: Lower
Washrooms: 3
Building
Basement: Finished
Heat Type: Forced Air
Heat Source: Gas
Exterior: Alum Siding
Exterior: Brick
Elevator: N
UFFI: No
Water Supply: Municipal
Special Designation: Unknown
Parking
Driveway: Private
Garage Spaces: 1
Garage Type: Detached
Covered Parking Spaces: 2
Fees
Tax Year: 2018
Tax Legal Description: Pt Lt 205-206 Pl 928 Kitchener As In 885739; S/T*
Taxes: $3,830
Land
Cross Street: River E>manchester>t
Municipality District: Kitchener
Fronting On: North
Parcel Number: 225290270
Pool: None
Sewer: Sewers
Lot Depth: 110 Feet
Lot Frontage: 48.5 Feet
Acres: < .50
Zoning: 301-Single Famil
Additional Media
- Virtual Tour: https://tours.virtualgta.com/public/vtour/display/1233703?idx=1#!/
Rooms
Room details for 28 Tanglewood Avenue, Kitchener
| Type | Dimensions | Description |
|---|---|---|
| Kitchen Main | 5.19 x 3.74 | Modern Kitchen, Granite Counter, Stainless Steel Ap |
| Dining Main | 3.52 x 4.01 | Formal Rm, Bay Window, Tile Floor |
| Living Main | 3.16 x 6.56 | W/O To Yard, Tile Floor |
| Br Main | 3.42 x 3.04 | Tile Floor, Closet, Large Closet |
| Master 2nd | 6.14 x 5.99 | Gas Fireplace, W/O To Balcony, 5 Pc Ensuite |
| 2nd Br 2nd | 3.67 x 2.60 | Laminate, Closet |
| 3rd Br 2nd | 3.67 x 2.35 | Laminate, Closet |
| Br Bsmt | 3.61 x 3.91 | Above Grade Window, Laminate, Large Closet |
| Kitchen Bsmt | 3.32 x 2.50 | Combined W/Dining, Above Grade Window, Tile Floor |
| Dining Bsmt | 3.32 x 2.52 | Combined W/Kitchen, Tile Floor |
| Living Bsmt | 3.16 x 6.56 | Gas Fireplace, Tile Floor, Above Grade Window |
| Laundry Bsmt | 3.64 x 2.69 |
| XXXXXXXX | XXX XX, XXXX |
XXXX XXX XXXX |
$XXX,XXX |
| XXX XX, XXXX |
XXXXXX XXX XXXX |
$XXX,XXX | |
| XXXXXXXX | XXX XX, XXXX |
XXXXXXX XXX XXXX |
|
| XXX XX, XXXX |
XXXXXX XXX XXXX |
$XXX,XXX |
| XXXXXXXX XXXX | XXX XX, XXXX | $575,000 XXX XXXX |
| XXXXXXXX XXXXXX | XXX XX, XXXX | $575,000 XXX XXXX |
| XXXXXXXX XXXXXXX | XXX XX, XXXX | XXX XXXX |
| XXXXXXXX XXXXXX | XXX XX, XXXX | $529,900 XXX XXXX |

Rosemount School
Elementary: PublicMackenzie King Public School
Elementary: PublicSmithson Public School
Elementary: PublicCanadian Martyrs Catholic Elementary School
Elementary: CatholicSt Daniel Catholic Elementary School
Elementary: CatholicStanley Park Public School
Elementary: PublicRosemount - U Turn School
Secondary: PublicBluevale Collegiate Institute
Secondary: PublicEastwood Collegiate Institute
Secondary: PublicGrand River Collegiate Institute
Secondary: PublicSt Mary's High School
Secondary: CatholicCameron Heights Collegiate Institute
Secondary: Public- 2 bath
- 4 bed
- 2000 sqft
118 Lancaster Street West, Kitchener, Ontario • N2H 4T6 • Kitchener
- 2 bath
- 4 bed
141 Charles Best Place, Kitchener, Ontario • N2M 5A4 • Kitchener




