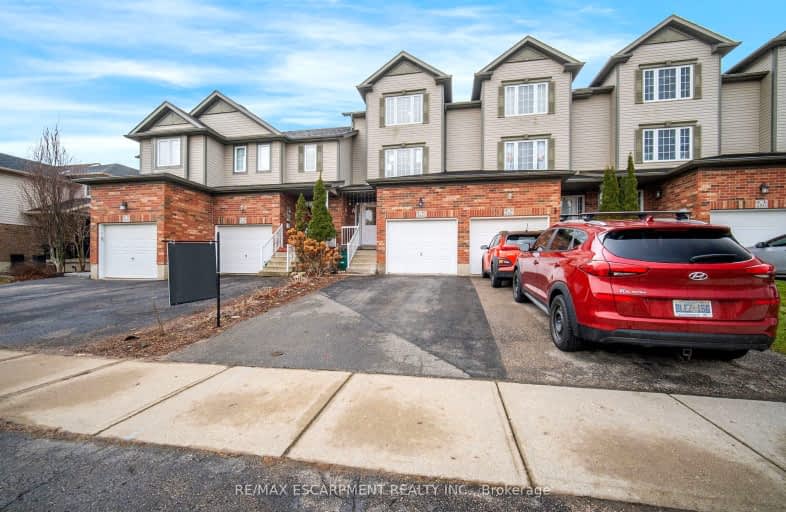Car-Dependent
- Most errands require a car.
33
/100
Some Transit
- Most errands require a car.
27
/100
Somewhat Bikeable
- Most errands require a car.
47
/100

Blessed Sacrament Catholic Elementary School
Elementary: Catholic
2.24 km
ÉÉC Cardinal-Léger
Elementary: Catholic
2.31 km
Glencairn Public School
Elementary: Public
2.67 km
John Sweeney Catholic Elementary School
Elementary: Catholic
1.14 km
Williamsburg Public School
Elementary: Public
2.34 km
Jean Steckle Public School
Elementary: Public
0.15 km
Forest Heights Collegiate Institute
Secondary: Public
5.20 km
Kitchener Waterloo Collegiate and Vocational School
Secondary: Public
7.87 km
Eastwood Collegiate Institute
Secondary: Public
6.20 km
Huron Heights Secondary School
Secondary: Public
1.79 km
St Mary's High School
Secondary: Catholic
3.85 km
Cameron Heights Collegiate Institute
Secondary: Public
6.46 km
-
West Oak Park
Kitchener ON N2R 0K7 1.06km -
Banffshire Park
Banffshire St, Kitchener ON 1.09km -
Carlyle Park
Pioneer Dr, Kitchener ON 2.84km
-
CIBC Cash Dispenser
1178 Fischer Hallman Rd, Kitchener ON N2E 3Z3 2.47km -
President's Choice Financial ATM
700 Strasburg Rd, Kitchener ON N2E 2M2 2.96km -
Localcoin Bitcoin ATM - Little Short Stop
1450 Block Line Rd (Homer Watson blvd), Kitchener ON N2C 0A5 3.81km














