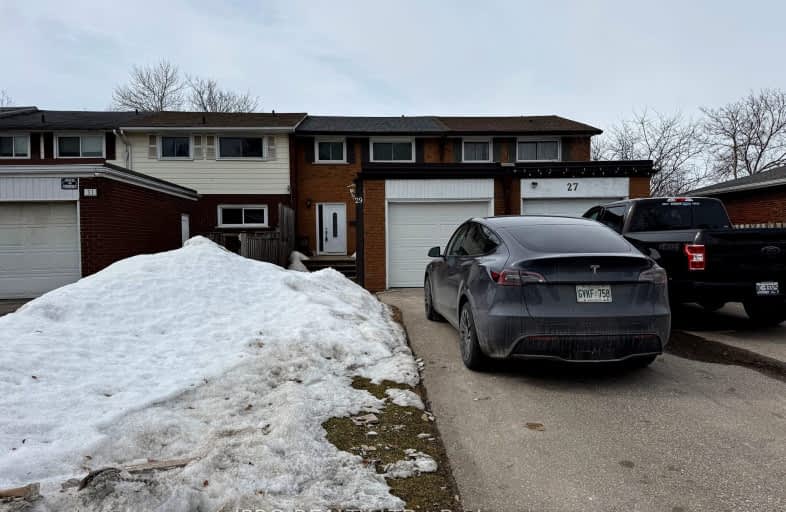Somewhat Walkable
- Some errands can be accomplished on foot.
Some Transit
- Most errands require a car.
Bikeable
- Some errands can be accomplished on bike.

St Aloysius Catholic Elementary School
Elementary: CatholicSt Daniel Catholic Elementary School
Elementary: CatholicCrestview Public School
Elementary: PublicHoward Robertson Public School
Elementary: PublicSunnyside Public School
Elementary: PublicFranklin Public School
Elementary: PublicRosemount - U Turn School
Secondary: PublicEastwood Collegiate Institute
Secondary: PublicHuron Heights Secondary School
Secondary: PublicGrand River Collegiate Institute
Secondary: PublicSt Mary's High School
Secondary: CatholicCameron Heights Collegiate Institute
Secondary: Public-
Crosby Lunch Room
ON 0.84km -
Eby Park
127 Holborn Dr, Kitchener ON 1.77km -
Casey Park
Ontario 2.13km
-
RBC Royal Bank ATM
2960 Kingsway Dr, Kitchener ON N2C 1X1 1.13km -
TD Canada Trust Branch and ATM
10 Manitou Dr, Kitchener ON N2C 2N3 1.36km -
TD Canada Trust ATM
1005 Ottawa St N, Kitchener ON N2A 1H2 1.65km


