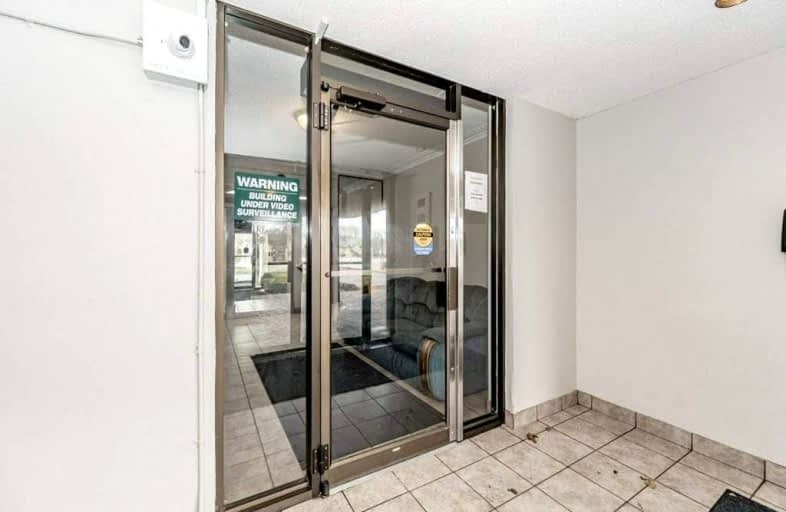Car-Dependent
- Most errands require a car.
Good Transit
- Some errands can be accomplished by public transportation.
Very Bikeable
- Most errands can be accomplished on bike.

Courtland Avenue Public School
Elementary: PublicSt Bernadette Catholic Elementary School
Elementary: CatholicKing Edward Public School
Elementary: PublicSt John Catholic Elementary School
Elementary: CatholicQueensmount Public School
Elementary: PublicJ F Carmichael Public School
Elementary: PublicForest Heights Collegiate Institute
Secondary: PublicKitchener Waterloo Collegiate and Vocational School
Secondary: PublicBluevale Collegiate Institute
Secondary: PublicEastwood Collegiate Institute
Secondary: PublicSt Mary's High School
Secondary: CatholicCameron Heights Collegiate Institute
Secondary: Public-
Belmont Village Playground
Kitchener ON 0.83km -
Cherry Park
Cherry St (Park), Kitchener ON 0.89km -
Highland Courts Park
Kitchener ON 1.05km
-
TD Bank Financial Group
272 Highland Rd W (Belmont), Kitchener ON N2M 3C5 0.5km -
TD Bank Financial Group
381 King St W (Francis St. S.), Kitchener ON N2G 1B8 1.24km -
BMO Bank of Montreal
2 King St W, Kitchener ON N2G 1A3 1.44km
For Sale
More about this building
View 29 West Avenue, Kitchener- 1 bath
- 2 bed
- 1000 sqft
508-58 Bridgeport Road East, Waterloo, Ontario • N2J 4H5 • Waterloo
- 2 bath
- 2 bed
- 800 sqft
202-24 Mooregate Crescent, Kitchener, Ontario • N2M 2G1 • Kitchener
- 1 bath
- 2 bed
- 800 sqft
506-20 Saint George Street, Kitchener, Ontario • N2G 2S7 • Kitchener









