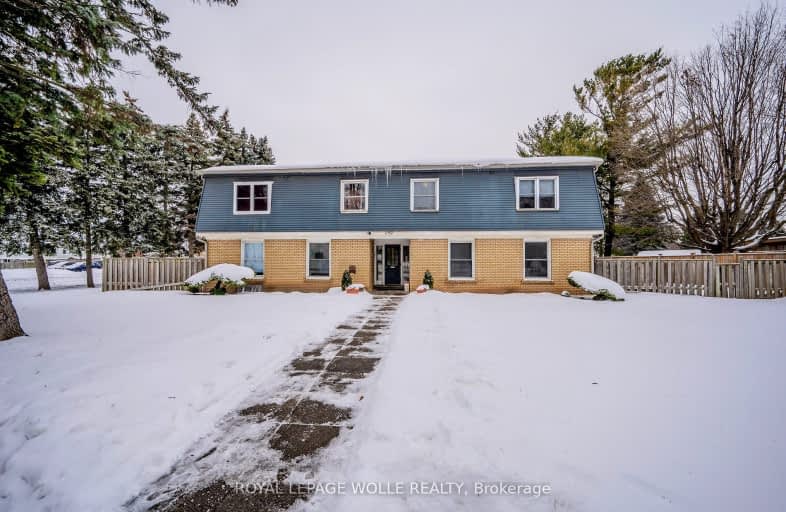Very Walkable
- Most errands can be accomplished on foot.
Good Transit
- Some errands can be accomplished by public transportation.
Bikeable
- Some errands can be accomplished on bike.

Rockway Public School
Elementary: PublicSt Aloysius Catholic Elementary School
Elementary: CatholicCountry Hills Public School
Elementary: PublicSunnyside Public School
Elementary: PublicWilson Avenue Public School
Elementary: PublicFranklin Public School
Elementary: PublicRosemount - U Turn School
Secondary: PublicEastwood Collegiate Institute
Secondary: PublicHuron Heights Secondary School
Secondary: PublicGrand River Collegiate Institute
Secondary: PublicSt Mary's High School
Secondary: CatholicCameron Heights Collegiate Institute
Secondary: Public-
Steckle Woods
Bleams Rd, Kitchener ON 1.59km -
Alpine Park
Kingswood Dr, Kitchener ON N2E 1N1 2.19km -
Kinzie Park
Kinzie Ave (River Road), Kitchener ON 2.37km
-
TD Bank Financial Group
10 Manitou Dr, Kitchener ON N2C 2N3 0.32km -
RBC Royal Bank
1321 Courtland Ave E, Kitchener ON N2C 1K8 0.34km -
TD Bank Financial Group
300 Bleams Rd, Kitchener ON N2E 2N1 1.48km
- 2 bath
- 3 bed
- 1000 sqft
10-648 Doon Village Road, Kitchener, Ontario • N2P 1A2 • Kitchener
- 1 bath
- 3 bed
- 900 sqft
02-165 Green Valley Drive, Kitchener, Ontario • N2P 1K3 • Kitchener
- 1 bath
- 3 bed
- 900 sqft
89-165 Green Valley Drive, Kitchener, Ontario • N2P 1K3 • Kitchener

















