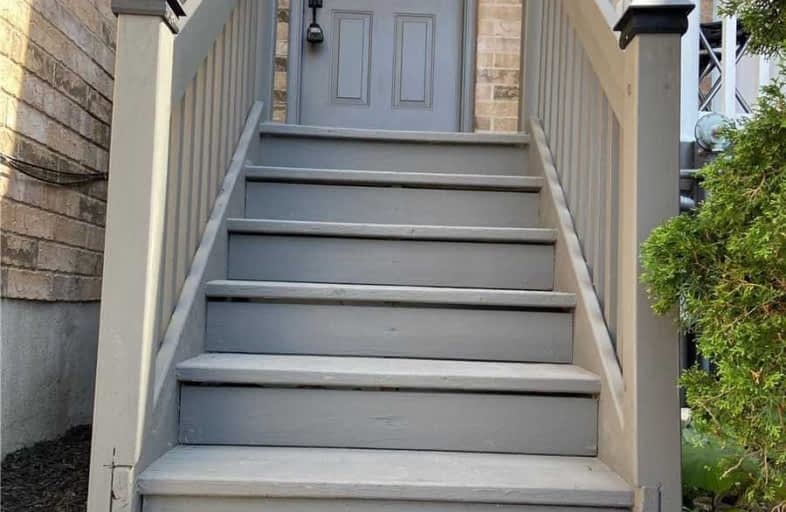Sold on Sep 02, 2020
Note: Property is not currently for sale or for rent.

-
Type: Att/Row/Twnhouse
-
Style: 2-Storey
-
Lot Size: 18.08 x 108.06 Feet
-
Age: No Data
-
Taxes: $2,900 per year
-
Days on Site: 23 Days
-
Added: Aug 10, 2020 (3 weeks on market)
-
Updated:
-
Last Checked: 3 months ago
-
MLS®#: X4863816
-
Listed By: Re/max professionals inc., brokerage
Beautifully Reno's 3 Bed/3 Bath Freehold Townhouse In Laurentian Hills Close To Schools, Park, Shopping And Public Transit. New S/S Applcs And Qrtz Counter W/ Undermount Sink. Open Concept Kitchen/Dr/Lr With W/O To Rear Deck. Fully Enclosed Rear Yard. Garage Accs To Home. Bthrm On Each Flr. Roof Re-Shingled ('15). Generous Bright Master Bdrm W/ Large W/I Closet For Her And Wall Closet For Him. Finished Bsmnt W/ Rec Room And Gas Fireplace & 2 Pce Powder Rm.
Extras
New S/S Appliances: Fridge, Stove, Dishwasher. Washer/Dryer And Water Softener In Basement All In "As-Is" Condition. Hwt Is Rental And Needs Replacing Buyer To Decide Whether New Rental Or Owned
Property Details
Facts for 296 Activa Avenue, Kitchener
Status
Days on Market: 23
Last Status: Sold
Sold Date: Sep 02, 2020
Closed Date: Oct 13, 2020
Expiry Date: Dec 01, 2020
Sold Price: $555,000
Unavailable Date: Sep 02, 2020
Input Date: Aug 10, 2020
Prior LSC: Listing with no contract changes
Property
Status: Sale
Property Type: Att/Row/Twnhouse
Style: 2-Storey
Area: Kitchener
Availability Date: Immed/Tba
Inside
Bedrooms: 3
Bathrooms: 3
Kitchens: 1
Rooms: 7
Den/Family Room: No
Air Conditioning: Central Air
Fireplace: Yes
Washrooms: 3
Building
Basement: Finished
Basement 2: Full
Heat Type: Forced Air
Heat Source: Gas
Exterior: Brick
Exterior: Vinyl Siding
Water Supply: Municipal
Special Designation: Unknown
Parking
Driveway: Private
Garage Spaces: 1
Garage Type: Attached
Covered Parking Spaces: 1
Total Parking Spaces: 2
Fees
Tax Year: 2020
Tax Legal Description: See Attached Schedules
Taxes: $2,900
Highlights
Feature: Fenced Yard
Feature: Grnbelt/Conserv
Feature: Park
Feature: Public Transit
Feature: Rec Centre
Feature: School
Land
Cross Street: Fischer-Hallman/Otta
Municipality District: Kitchener
Fronting On: South
Pool: None
Sewer: Sewers
Lot Depth: 108.06 Feet
Lot Frontage: 18.08 Feet
Acres: < .50
Zoning: Res
Rooms
Room details for 296 Activa Avenue, Kitchener
| Type | Dimensions | Description |
|---|---|---|
| Kitchen Main | 2.20 x 2.90 | Stainless Steel Coun, Quartz Counter |
| Dining Main | 2.20 x 2.50 | |
| Living Main | 2.80 x 5.30 | W/O To Deck, Sliding Doors |
| Bathroom Main | 1.50 x 1.60 | |
| Master 2nd | 3.40 x 5.20 | |
| Other 2nd | 1.30 x 1.90 | |
| Bathroom 2nd | 1.50 x 2.30 | 4 Pc Bath |
| 2nd Br 2nd | 2.60 x 3.50 | |
| 3rd Br 2nd | 2.30 x 4.00 | |
| Rec Bsmt | 3.70 x 4.90 | Gas Fireplace |
| Laundry Bsmt | 3.00 x 3.20 | Laundry Sink |
| Bathroom Bsmt | 0.90 x 1.90 | 2 Pc Bath |
| XXXXXXXX | XXX XX, XXXX |
XXXX XXX XXXX |
$XXX,XXX |
| XXX XX, XXXX |
XXXXXX XXX XXXX |
$XXX,XXX |
| XXXXXXXX XXXX | XXX XX, XXXX | $555,000 XXX XXXX |
| XXXXXXXX XXXXXX | XXX XX, XXXX | $459,900 XXX XXXX |

St Mark Catholic Elementary School
Elementary: CatholicMeadowlane Public School
Elementary: PublicSt Paul Catholic Elementary School
Elementary: CatholicLaurentian Public School
Elementary: PublicWilliamsburg Public School
Elementary: PublicW.T. Townshend Public School
Elementary: PublicForest Heights Collegiate Institute
Secondary: PublicKitchener Waterloo Collegiate and Vocational School
Secondary: PublicResurrection Catholic Secondary School
Secondary: CatholicHuron Heights Secondary School
Secondary: PublicSt Mary's High School
Secondary: CatholicCameron Heights Collegiate Institute
Secondary: Public

